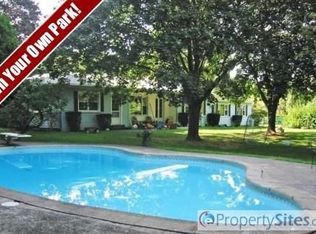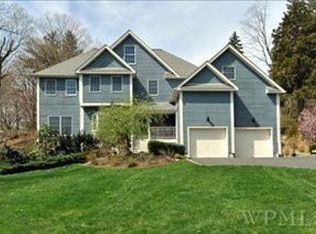Sold for $705,000
$705,000
5 Ridgeview Drive, Ossining, NY 10562
4beds
2,192sqft
Single Family Residence, Residential
Built in 1952
1.64 Acres Lot
$882,200 Zestimate®
$322/sqft
$5,004 Estimated rent
Home value
$882,200
$812,000 - $962,000
$5,004/mo
Zestimate® history
Loading...
Owner options
Explore your selling options
What's special
Sprawling ranch on a level acre plus and cul de sac road near all local amenities! Brand new driveway, impeccable landscaping, and delightful curb appeal. Large flat yard with over an acre of a half of room for all you desire outside! first time to market in over 70 years after contactor owner has lovingly maintained the domicile. T shaped layout with 3 bedrooms inclusive of master bedroom/bath, formal dining room, and bright living room with a wood burning stove in the fireplace and bay windows showcasing the stunning private patio. The short hallway to the back rooms with floor to ceiling windows viewing the patio and yard, 4th bedroom with a second master bath en-suite, and family room with lots of windows and sliders to the rear deck overlooking the back yard and wooded bliss. The full basement offers more opportunity for a rec area, home office, storage, or whatever else your heart desires. A stunning home at an unbeatable price point. Additional Information: HeatingFuel:Oil Above Ground,ParkingFeatures:2 Car Attached,
Zillow last checked: 8 hours ago
Listing updated: November 16, 2024 at 08:07am
Listed by:
J. Philip Faranda 914-245-4422,
Howard Hanna Rand Realty 914-762-2500,
Allison Witt 914-762-2500,
Howard Hanna Rand Realty
Bought with:
Susan Salamone, 40SA1181196
Houlihan Lawrence Inc.
Source: OneKey® MLS,MLS#: H6277335
Facts & features
Interior
Bedrooms & bathrooms
- Bedrooms: 4
- Bathrooms: 3
- Full bathrooms: 3
Primary bedroom
- Level: First
Bedroom 1
- Level: First
Bedroom 2
- Level: First
Bedroom 3
- Level: First
Bathroom 1
- Level: First
Bathroom 2
- Level: First
Bathroom 3
- Level: First
Dining room
- Level: First
Family room
- Level: First
Kitchen
- Level: First
Kitchen
- Level: First
Living room
- Level: First
Heating
- Baseboard, Oil
Cooling
- None
Appliances
- Included: Dryer, Microwave, Refrigerator, Washer, Oil Water Heater
Features
- First Floor Bedroom, First Floor Full Bath, Master Downstairs
- Windows: Floor to Ceiling Windows, Skylight(s)
- Basement: Full
- Attic: Scuttle
- Number of fireplaces: 1
Interior area
- Total structure area: 2,192
- Total interior livable area: 2,192 sqft
Property
Parking
- Total spaces: 2
- Parking features: Attached
Features
- Levels: One
- Stories: 1
- Patio & porch: Deck
Lot
- Size: 1.64 Acres
- Features: Cul-De-Sac, Level
Details
- Parcel number: 428909001800000000007800002
Construction
Type & style
- Home type: SingleFamily
- Architectural style: Ranch
- Property subtype: Single Family Residence, Residential
Materials
- Wood Siding
Condition
- Year built: 1952
Utilities & green energy
- Sewer: Public Sewer
- Water: Public
- Utilities for property: Trash Collection Public
Community & neighborhood
Community
- Community features: Park
Location
- Region: Ossining
Other
Other facts
- Listing agreement: Exclusive Right To Sell
Price history
| Date | Event | Price |
|---|---|---|
| 2/27/2024 | Sold | $705,000-4.6%$322/sqft |
Source: | ||
| 12/16/2023 | Pending sale | $739,000$337/sqft |
Source: | ||
| 11/28/2023 | Listing removed | -- |
Source: | ||
| 11/9/2023 | Listed for sale | $739,000$337/sqft |
Source: | ||
Public tax history
| Year | Property taxes | Tax assessment |
|---|---|---|
| 2024 | -- | $662,800 +6.9% |
| 2023 | -- | $620,000 +11.8% |
| 2022 | -- | $554,500 +10% |
Find assessor info on the county website
Neighborhood: Spring Valley
Nearby schools
GreatSchools rating
- 3/10Roosevelt SchoolGrades: 5Distance: 1.1 mi
- 5/10Anne M Dorner Middle SchoolGrades: 6-8Distance: 1.9 mi
- 4/10Ossining High SchoolGrades: 9-12Distance: 1.8 mi
Schools provided by the listing agent
- Middle: Anne M Dorner Middle School
- High: Ossining High School
Source: OneKey® MLS. This data may not be complete. We recommend contacting the local school district to confirm school assignments for this home.
Get a cash offer in 3 minutes
Find out how much your home could sell for in as little as 3 minutes with a no-obligation cash offer.
Estimated market value$882,200
Get a cash offer in 3 minutes
Find out how much your home could sell for in as little as 3 minutes with a no-obligation cash offer.
Estimated market value
$882,200

