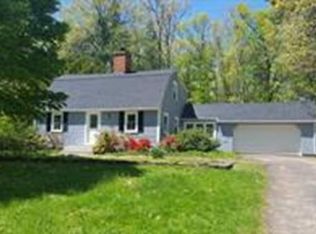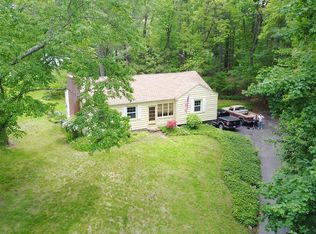"Home Sweet Home" This charming cape offers first floor living, there are two "cozy" bedrooms, computer/office and full bath on the second level. This home has been lovingly cared for by the same owner for over thirty years. There have been many updates and improvements over the years. Private backyard with large deck and lovely grounds Septic installed 4/22/16 (APO).. Located on a short street, close to all area amenities. List of updates on line for viewing.
This property is off market, which means it's not currently listed for sale or rent on Zillow. This may be different from what's available on other websites or public sources.

