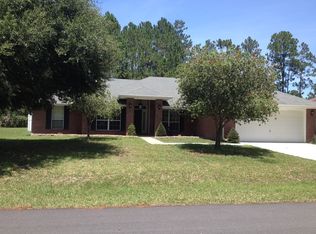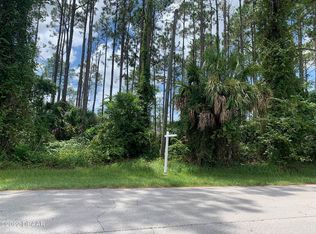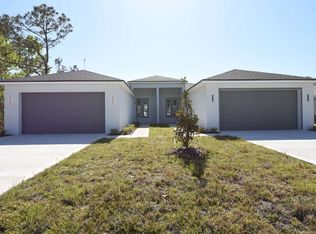Sold for $310,000 on 05/20/25
$310,000
5 Ridley Ln, Palm Coast, FL 32164
3beds
2,112sqft
Single Family Residence
Built in 2005
10,019 Square Feet Lot
$302,100 Zestimate®
$147/sqft
$2,089 Estimated rent
Home value
$302,100
$272,000 - $335,000
$2,089/mo
Zestimate® history
Loading...
Owner options
Explore your selling options
What's special
Welcome to this beautifully renovated 3-bedroom, 2-bath home with an additional office/den/playroom, perfectly designed for modern living. Nestled in a prime location close to shopping, dining, and breathtaking beaches, this home offers both luxury and convenience. Step inside to soaring ceilings and an open-concept floor plan, creating a bright and airy ambiance. The kitchen is a chef’s dream, featuring a center island perfect for entertaining, sleek cabinetry, and a seamless view of the spacious family room. In addition to the family room, enjoy a formal living and dining area, providing ample space for gatherings. The large master suite is a true retreat, complete with a luxurious master bath, featuring a separate garden tub, walk-in shower, and a generous walk-in closet. A split-bedroom layout ensures privacy, with two large guest bedrooms and a versatile office/den/playroom situated between them. Outdoor living is just as impressive with covered porch overlooking a spacious backyard, perfect for relaxation and entertaining. This home has been fully updated inside and out, boasting a brand-new roof - 2025, AC - 2019, and water heater - 2024, along with elegant luxury vinyl flooring throughout. Move-in ready and better than new, this home is an absolute must-see! Schedule your showing today.
Zillow last checked: 8 hours ago
Listing updated: May 20, 2025 at 11:06am
Listing Provided by:
Alina Pekarsky 386-569-5383,
VIRTUAL HOMES REALTY 386-569-5383
Bought with:
Amy Listowski, 3497697
UNITED REAL ESTATE PREFERRED
Source: Stellar MLS,MLS#: FC307406 Originating MLS: Osceola
Originating MLS: Osceola

Facts & features
Interior
Bedrooms & bathrooms
- Bedrooms: 3
- Bathrooms: 2
- Full bathrooms: 2
Primary bedroom
- Features: Walk-In Closet(s)
- Level: First
Kitchen
- Level: First
Living room
- Level: First
Heating
- Central, Electric, Heat Pump
Cooling
- Central Air
Appliances
- Included: Dishwasher, Range, Refrigerator
- Laundry: Laundry Room
Features
- Open Floorplan, Split Bedroom, Walk-In Closet(s)
- Flooring: Luxury Vinyl
- Doors: Sliding Doors
- Windows: Blinds
- Has fireplace: No
Interior area
- Total structure area: 2,838
- Total interior livable area: 2,112 sqft
Property
Parking
- Total spaces: 2
- Parking features: Garage - Attached
- Attached garage spaces: 2
Features
- Levels: One
- Stories: 1
Lot
- Size: 10,019 sqft
Details
- Parcel number: 0711317031001500140
- Zoning: DPX
- Special conditions: None
Construction
Type & style
- Home type: SingleFamily
- Architectural style: Ranch
- Property subtype: Single Family Residence
Materials
- Block, Stucco
- Foundation: Slab
- Roof: Shingle
Condition
- New construction: No
- Year built: 2005
Utilities & green energy
- Sewer: Public Sewer
- Water: Public
- Utilities for property: Sewer Connected, Water Connected
Community & neighborhood
Location
- Region: Palm Coast
- Subdivision: LEHIGH WOODS
HOA & financial
HOA
- Has HOA: No
Other fees
- Pet fee: $0 monthly
Other financial information
- Total actual rent: 0
Other
Other facts
- Listing terms: Cash,Conventional,FHA,VA Loan
- Ownership: Fee Simple
- Road surface type: Paved
Price history
| Date | Event | Price |
|---|---|---|
| 5/20/2025 | Sold | $310,000-2.8%$147/sqft |
Source: | ||
| 5/12/2025 | Pending sale | $319,000$151/sqft |
Source: | ||
| 5/6/2025 | Price change | $319,000-1.8%$151/sqft |
Source: | ||
| 3/21/2025 | Listed for sale | $325,000$154/sqft |
Source: | ||
| 3/21/2025 | Pending sale | $325,000$154/sqft |
Source: | ||
Public tax history
| Year | Property taxes | Tax assessment |
|---|---|---|
| 2024 | $4,592 +3.5% | $250,633 +9.1% |
| 2023 | $4,436 +4.3% | $229,799 +10% |
| 2022 | $4,251 +15% | $208,908 +10% |
Find assessor info on the county website
Neighborhood: 32164
Nearby schools
GreatSchools rating
- 7/10Rymfire Elementary SchoolGrades: PK-5Distance: 0.4 mi
- 6/10Indian Trails Middle SchoolGrades: 6-8Distance: 5.4 mi
- 5/10Matanzas High SchoolGrades: 7,9-12Distance: 6.9 mi
Get a cash offer in 3 minutes
Find out how much your home could sell for in as little as 3 minutes with a no-obligation cash offer.
Estimated market value
$302,100
Get a cash offer in 3 minutes
Find out how much your home could sell for in as little as 3 minutes with a no-obligation cash offer.
Estimated market value
$302,100


