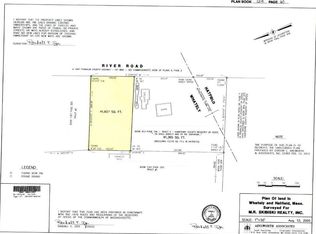Charming farm house at the base of Mount Sugarloaf. Located in desirable South Deerfield with easy access to Amherst and major highways.This wonderful home has created many memories over the years. Previously owned by a master carpenter whose workmanship is evident throughout. The first floor offers a large country kitchen, dining room, living room, 1st floor bedroom/den, full bath with custom tub and separate laundry room. There are beautiful hardwood floors and custom woodwork throughout. The second floor has three bedrooms, a full bath, a second staircase into the kitchen and attic storage. This home has updated electrical, new Buderus boiler, a new roof and gutters. The basement has a bulkhead for easy access, a sink and room for a workshop, There is an attached 2 car garage and shed in addition to the separate large workshop perfect for contractors, carpenters and artists. Available immediately. Move in and enjoy the views.
This property is off market, which means it's not currently listed for sale or rent on Zillow. This may be different from what's available on other websites or public sources.

