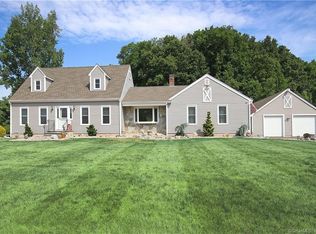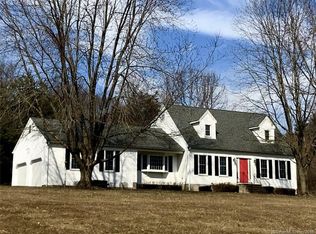Meticulous East side cape set on 1.42 ac. in quiet cul-de-sac. This spectacular home offers 3 BR/2 BA, HW floors thru out, 1st fl. laundry, 1st fl. BR, 19x16 3 season porch, central vacuum system, 2 car attached garage, storage shed and an additional 384 sf. of finished basement. Kitchen has quartz counter tops and breakfast bar overlooking FR with fireplace, skylights and sliders that open to 14X17 deck. Mechanical upgrades include Generac hard wired generator, newer Thermopane furnace and Trane CA. Nothing to do but move in. Subject to probate court approval.
This property is off market, which means it's not currently listed for sale or rent on Zillow. This may be different from what's available on other websites or public sources.


