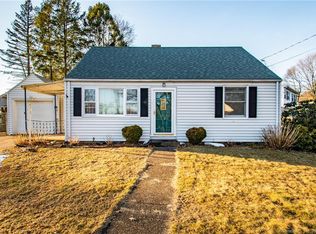Sold for $322,000 on 10/03/25
$322,000
5 Roberge Road, Bristol, CT 06010
3beds
1,584sqft
Single Family Residence
Built in 1941
0.25 Acres Lot
$-- Zestimate®
$203/sqft
$2,376 Estimated rent
Home value
Not available
Estimated sales range
Not available
$2,376/mo
Zestimate® history
Loading...
Owner options
Explore your selling options
What's special
BOM Buyer could not finance! Don't miss the opportunity this time around -Turnkey 3 bedroom Cape, The Perfect Starter Home ideal for first-time buyers or anyone looking for a modern feel and a comfortable layout. Main floor offers a welcoming living room that sets the tone for the house with fresh paint, hardwood floors, and plenty of natural light. Trendy Kitchen offers quartz countertops, brand new ss appliances, and an island for additional storage and counterspace. Direct and easy access to backyard w/ covered porch-perfect for hosting summer bbq's and family gatherings. Convenient half bath sits just off the kitchen for added functionality. Two bedrooms and an updated full bath complete the first floor. Upstairs, you will find the third bedroom alongside the perfect nook that can be used as an office, den, or playroom. Lower level offers even more usable space with 775 sqft of potential around a flexible layout and tons of storage. Level backyard with easy maintenance, 1 car attached garage, brand new roof, central air, and public utilities for easy living and peace of mind. Location is close to Plainville line. Nothing to do but turn the key and unpack!
Zillow last checked: 8 hours ago
Listing updated: October 08, 2025 at 09:33am
Listed by:
Margaret Wilcox Team,
Anna Zastem Macchio 860-604-2106,
William Raveis Real Estate 860-633-0111
Bought with:
Jesica Beaulieu, RES.0828143
Dave Jones Realty, LLC
Source: Smart MLS,MLS#: 24094564
Facts & features
Interior
Bedrooms & bathrooms
- Bedrooms: 3
- Bathrooms: 2
- Full bathrooms: 1
- 1/2 bathrooms: 1
Primary bedroom
- Features: Hardwood Floor
- Level: Main
- Area: 159.3 Square Feet
- Dimensions: 13.5 x 11.8
Bedroom
- Features: Hardwood Floor
- Level: Main
- Area: 112.88 Square Feet
- Dimensions: 11.11 x 10.16
Bedroom
- Features: Wall/Wall Carpet
- Level: Upper
- Area: 188.34 Square Feet
- Dimensions: 14.6 x 12.9
Kitchen
- Features: Quartz Counters, Kitchen Island, Hardwood Floor
- Level: Main
- Area: 161.1 Square Feet
- Dimensions: 10 x 16.11
Living room
- Features: Hardwood Floor
- Level: Main
- Area: 193.52 Square Feet
- Dimensions: 16.4 x 11.8
Loft
- Features: Wall/Wall Carpet
- Level: Upper
- Area: 132.25 Square Feet
- Dimensions: 11.5 x 11.5
Rec play room
- Level: Lower
- Area: 247.63 Square Feet
- Dimensions: 11.2 x 22.11
Heating
- Forced Air, Oil
Cooling
- Central Air
Appliances
- Included: Oven/Range, Microwave, Refrigerator, Dishwasher, Water Heater
- Laundry: Lower Level
Features
- Open Floorplan
- Basement: Full,Storage Space
- Attic: Finished,Walk-up
- Has fireplace: No
Interior area
- Total structure area: 1,584
- Total interior livable area: 1,584 sqft
- Finished area above ground: 1,184
- Finished area below ground: 400
Property
Parking
- Total spaces: 1
- Parking features: Attached
- Attached garage spaces: 1
Features
- Exterior features: Rain Gutters, Lighting
Lot
- Size: 0.25 Acres
- Features: Corner Lot, Level, Open Lot
Details
- Parcel number: 470087
- Zoning: R-10
Construction
Type & style
- Home type: SingleFamily
- Architectural style: Cape Cod
- Property subtype: Single Family Residence
Materials
- Vinyl Siding
- Foundation: Concrete Perimeter
- Roof: Asphalt
Condition
- New construction: No
- Year built: 1941
Utilities & green energy
- Sewer: Public Sewer
- Water: Public
- Utilities for property: Cable Available
Community & neighborhood
Community
- Community features: Park, Playground, Public Rec Facilities, Near Public Transport, Shopping/Mall
Location
- Region: Bristol
Price history
| Date | Event | Price |
|---|---|---|
| 10/3/2025 | Sold | $322,000+0.7%$203/sqft |
Source: | ||
| 9/25/2025 | Listed for sale | $319,900$202/sqft |
Source: | ||
| 8/16/2025 | Pending sale | $319,900$202/sqft |
Source: | ||
| 8/11/2025 | Listed for sale | $319,900$202/sqft |
Source: | ||
| 6/8/2025 | Pending sale | $319,900$202/sqft |
Source: | ||
Public tax history
| Year | Property taxes | Tax assessment |
|---|---|---|
| 2025 | $4,961 +6% | $147,000 |
| 2024 | $4,682 +5% | $147,000 |
| 2023 | $4,461 +4.6% | $147,000 +32.2% |
Find assessor info on the county website
Neighborhood: 06010
Nearby schools
GreatSchools rating
- 4/10Mountain View SchoolGrades: PK-5Distance: 0.6 mi
- 6/10Northeast Middle SchoolGrades: 6-8Distance: 1.5 mi
- 5/10Bristol Eastern High SchoolGrades: 9-12Distance: 0.8 mi

Get pre-qualified for a loan
At Zillow Home Loans, we can pre-qualify you in as little as 5 minutes with no impact to your credit score.An equal housing lender. NMLS #10287.
