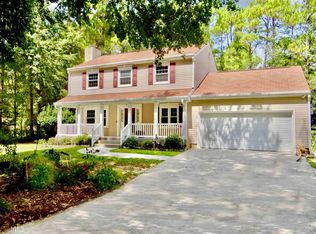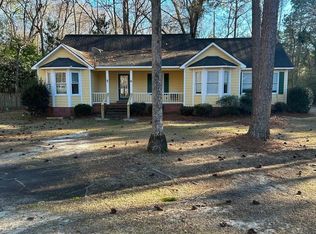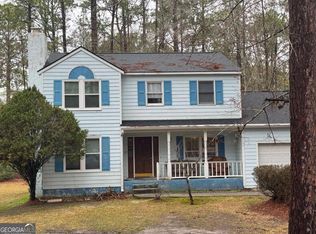Closed
$395,000
5 Robin Hood Rd, Statesboro, GA 30458
4beds
2,898sqft
Single Family Residence
Built in 1988
0.66 Acres Lot
$407,800 Zestimate®
$136/sqft
$2,464 Estimated rent
Home value
$407,800
Estimated sales range
Not available
$2,464/mo
Zestimate® history
Loading...
Owner options
Explore your selling options
What's special
4bd/3.5ba in the heart of Statesboro! Less than 1 mile from GSU, County Hospital, Statesboro Fire Station, multiple restaurants, Walmart Market, & much more with NO HOA. Downstairs boasts Living Room with wood burning stone fireplace, dining room, 1/2 bath, & family room with large storage room. Main level Master with walk-in closet, double vanity granite counters, & tiled shower with built-in seating in Bathroom. Kitchen has custom cabinets, granite countertops, stainless appliances, large laundry room, and a breakfast area overlooking covered back porch through a pair of French doors. Upstairs has 3 bedrooms, 2 full baths, large closets, and walk-out porch overlooking a beautifully manicured front yard. Fenced back yard is a haven of rest & relaxation for the whole family. With large covered back porch, paver patio with firepit, above-ground pool, and plenty of privacy, your friends & family will surely enjoy themselves. Also has covered parking area and storage building with power.
Zillow last checked: 8 hours ago
Listing updated: August 29, 2025 at 10:09am
Listed by:
Rob Adams 912-601-2211,
RE/MAX Eagle Creek Realty
Bought with:
Rob Adams, 412639
RE/MAX Eagle Creek Realty
Source: GAMLS,MLS#: 10259524
Facts & features
Interior
Bedrooms & bathrooms
- Bedrooms: 4
- Bathrooms: 4
- Full bathrooms: 3
- 1/2 bathrooms: 1
- Main level bathrooms: 1
- Main level bedrooms: 1
Dining room
- Features: Separate Room
Kitchen
- Features: Breakfast Area, Pantry, Solid Surface Counters
Heating
- Central, Electric, Wood
Cooling
- Ceiling Fan(s), Central Air, Electric
Appliances
- Included: Dishwasher, Electric Water Heater, Microwave, Oven/Range (Combo), Refrigerator, Stainless Steel Appliance(s)
- Laundry: In Kitchen
Features
- Double Vanity, Master On Main Level, Tile Bath, Walk-In Closet(s)
- Flooring: Carpet, Hardwood, Tile
- Basement: None
- Attic: Pull Down Stairs
- Number of fireplaces: 1
- Fireplace features: Living Room, Masonry
- Common walls with other units/homes: No Common Walls
Interior area
- Total structure area: 2,898
- Total interior livable area: 2,898 sqft
- Finished area above ground: 2,898
- Finished area below ground: 0
Property
Parking
- Parking features: Carport, Side/Rear Entrance, Storage
- Has carport: Yes
Features
- Levels: Two
- Stories: 2
- Patio & porch: Patio, Porch
- Exterior features: Balcony
- Has private pool: Yes
- Pool features: Above Ground
- Fencing: Back Yard,Fenced,Privacy,Wood
Lot
- Size: 0.66 Acres
- Features: City Lot, Level, Private
Details
- Additional structures: Outbuilding, Shed(s)
- Parcel number: MS74000040 000
Construction
Type & style
- Home type: SingleFamily
- Architectural style: Traditional
- Property subtype: Single Family Residence
Materials
- Brick, Concrete, Wood Siding
- Foundation: Slab
- Roof: Composition
Condition
- Resale
- New construction: No
- Year built: 1988
Utilities & green energy
- Sewer: Public Sewer
- Water: Public
- Utilities for property: Cable Available, Electricity Available, High Speed Internet, Phone Available, Sewer Connected, Underground Utilities
Community & neighborhood
Community
- Community features: None
Location
- Region: Statesboro
- Subdivision: Greenbriar
Other
Other facts
- Listing agreement: Exclusive Right To Sell
- Listing terms: 1031 Exchange,Cash,Conventional,FHA,USDA Loan,VA Loan
Price history
| Date | Event | Price |
|---|---|---|
| 6/7/2024 | Sold | $395,000$136/sqft |
Source: | ||
| 3/28/2024 | Pending sale | $395,000$136/sqft |
Source: | ||
| 3/20/2024 | Price change | $395,000-2.5%$136/sqft |
Source: | ||
| 2/29/2024 | Listed for sale | $405,000+11%$140/sqft |
Source: | ||
| 9/1/2022 | Sold | $365,000$126/sqft |
Source: Public Record Report a problem | ||
Public tax history
| Year | Property taxes | Tax assessment |
|---|---|---|
| 2024 | $4,480 +26.4% | $160,524 +29.7% |
| 2023 | $3,544 +26.4% | $123,764 +16.6% |
| 2022 | $2,803 +18.1% | $106,119 +20.1% |
Find assessor info on the county website
Neighborhood: 30458
Nearby schools
GreatSchools rating
- 4/10Sallie Zetterower Elementary SchoolGrades: PK-5Distance: 0.7 mi
- 5/10Langston Chapel Middle SchoolGrades: 6-8Distance: 3.1 mi
- 4/10Statesboro High SchoolGrades: PK,9-12Distance: 1.7 mi
Schools provided by the listing agent
- Elementary: Sallie Zetterower
- Middle: Langston Chapel
- High: Statesboro
Source: GAMLS. This data may not be complete. We recommend contacting the local school district to confirm school assignments for this home.

Get pre-qualified for a loan
At Zillow Home Loans, we can pre-qualify you in as little as 5 minutes with no impact to your credit score.An equal housing lender. NMLS #10287.


