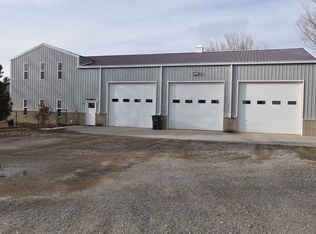Sold
Price Unknown
5 Rodney Ln, Powell, WY 82435
5beds
4,746sqft
Single Family Residence, Residential
Built in 2024
2.3 Acres Lot
$845,700 Zestimate®
$--/sqft
$4,772 Estimated rent
Home value
$845,700
$795,000 - $888,000
$4,772/mo
Zestimate® history
Loading...
Owner options
Explore your selling options
What's special
Seller is MOTIVATED! You must see this brand new construction spanning 4,746+/- square foot of living space with an additional 2,709+/- square foot of attached garage situated on 2 fantastic irrigated lots, totaling 2.3 acres. Living space features 5 massive sized bedrooms, 5 bathrooms (with an additional 1/2 bath in the garage). Just minutes from town with easy access. You get great views of the Big Horn Mountains, Heart Mountain and the McCullough Peaks! Off the main floor, the massive primary suite features a large ensuite bathroom with a beautiful custom tile shower, washer and dryer setup, big bedroom space, and there's a 1,614 +/- sqft covered wrap around concrete patio with direct access from primary bedroom. Radiant in floor heat throughout. The upstairs features 4 massive bedrooms and 3 bathrooms(2 of which are exclusive to their bedrooms) The attached pantry off the kitchen is noteworthy and features great storage and counter space with a wholesale shopper in mind.There's not many new construction at this expansive square footage of living space and attached garage space that also feature rooms that are this size.Tongue and Grove under the beam constructed vaulted entrance. Just over an hour from Yellowstone National Park. Too many custom details to list, schedule a showing. Plans from the build are available to prospective buyers.
Zillow last checked: 8 hours ago
Listing updated: September 09, 2025 at 07:45pm
Listed by:
Ryan McDaniel,
307 Real Estate
Bought with:
Jacob Ivanoff, 11876
307 Real Estate
Source: NWBOR,MLS#: 10031324
Facts & features
Interior
Bedrooms & bathrooms
- Bedrooms: 5
- Bathrooms: 6
- Full bathrooms: 3
- 3/4 bathrooms: 1
- 1/2 bathrooms: 2
Heating
- Natural Gas, Forced Air, Radiant Floor
Cooling
- None
Appliances
- Included: Dishwasher, Microwave, Oven, Refrigerator
Features
- Breakfast Bar, Ceiling Fan(s), Pantry, Walk-In Closet(s), Crown Molding, Led Lighting (Interior)
- Flooring: Carpet, Luxury Vinyl
- Basement: None
- Has fireplace: No
- Fireplace features: None
Interior area
- Total structure area: 4,746
- Total interior livable area: 4,746 sqft
- Finished area above ground: 4,746
- Finished area below ground: 0
Property
Parking
- Parking features: Garage Door Opener
- Has garage: Yes
Features
- Levels: Two
- Patio & porch: Covered, Porch
- Exterior features: None
- Has view: Yes
- View description: Mountain(s)
Lot
- Size: 2.30 Acres
- Features: Level
Details
- Zoning description: Powell Residential General (RG)
Construction
Type & style
- Home type: SingleFamily
- Property subtype: Single Family Residence, Residential
Materials
- Frame, Composite/Engineered
- Roof: Shingle
Condition
- Year built: 2024
Utilities & green energy
- Sewer: Septic Tank
- Water: Well
Community & neighborhood
Location
- Region: Powell
- Subdivision: Anderson SS-58
HOA & financial
HOA
- Has HOA: No
Price history
| Date | Event | Price |
|---|---|---|
| 9/13/2025 | Listing removed | $899,000$189/sqft |
Source: REALSTACK #83165 Report a problem | ||
| 9/11/2025 | Pending sale | $899,000$189/sqft |
Source: REALSTACK #83165 Report a problem | ||
| 9/9/2025 | Sold | -- |
Source: NWBOR #10031324 Report a problem | ||
| 7/22/2025 | Contingent | $899,000$189/sqft |
Source: NWBOR #10031324 Report a problem | ||
| 6/18/2025 | Price change | $899,000-2.8%$189/sqft |
Source: NWBOR #10031324 Report a problem | ||
Public tax history
Tax history is unavailable.
Neighborhood: 82435
Nearby schools
GreatSchools rating
- 6/10Southside Elementary SchoolGrades: K-5Distance: 4.2 mi
- 8/10Powell Middle SchoolGrades: 6-8Distance: 3.8 mi
- 8/10Powell High SchoolGrades: 9-12Distance: 3.1 mi
Schools provided by the listing agent
- District: Park County District #1
Source: NWBOR. This data may not be complete. We recommend contacting the local school district to confirm school assignments for this home.
