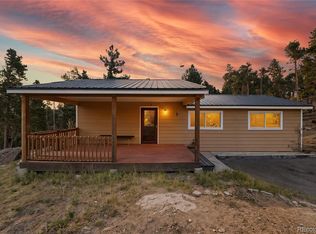Sold for $790,000 on 11/03/25
$790,000
5 Ronnie Road, Golden, CO 80403
4beds
3,358sqft
Single Family Residence
Built in 1998
0.68 Acres Lot
$789,000 Zestimate®
$235/sqft
$4,151 Estimated rent
Home value
$789,000
$734,000 - $844,000
$4,151/mo
Zestimate® history
Loading...
Owner options
Explore your selling options
What's special
Experience the ideal mix of mountain tranquility and modern luxury in this thoughtfully designed home located in the heart of Coal Creek Canyon. Just 30 minutes from Boulder and Golden, 40 minutes to Denver, and less than an hour to DIA, this retreat offers both convenience and natural beauty. Surrounded by the stunning Front Range landscape, you’ll enjoy quick access to hiking, skiing, and year-round outdoor adventures, all while indulging in the comforts of refined mountain living.
Inside, the home welcomes you with an open layout, dramatic vaulted ceilings, and expansive windows that bathe the space in sunlight. The gourmet kitchen is a culinary haven, featuring granite countertops, counter-height seating, durable tile flooring, elegant pendant lights, a walk-in pantry, and beautifully crafted hickory cabinetry. The inviting family room showcases rustic exposed wood beams and a warm fireplace—perfect for cozy evenings at home.
The primary suite is a private sanctuary, complete with its own fireplace, secluded decks, a spacious walk-in closet, and a luxurious 5-piece en-suite bath including a Jacuzzi tub. A sunroom and a dedicated office—highlighted by custom hickory built-ins and French doors—open to a serene flagstone patio, offering the perfect blend of productivity and peace.
The meticulously landscaped half-acre lot is fully fenced and adorned with vibrant Shasta daisies, poppies, mint, and bleeding hearts. Adding to the property’s uniqueness is an 839 sq ft heated garage/workshop, a heated driveway with RV parking, a robust 20KW backup generator, whole-home fire sprinkler system, and high-speed fiber-optic internet availability.
Don’t miss your chance to be part of the welcoming Coal Creek Canyon community—one of the Front Range’s most treasured mountain neighborhoods.
Zillow last checked: 8 hours ago
Listing updated: November 03, 2025 at 04:55pm
Listed by:
Christina Graziano 303-669-3536 christina.graziano@compass.com,
Compass - Denver
Bought with:
Jie Wu, 100085283
Dreamhomes Realty L.L.C.
Source: REcolorado,MLS#: 9257615
Facts & features
Interior
Bedrooms & bathrooms
- Bedrooms: 4
- Bathrooms: 3
- Full bathrooms: 2
- 1/2 bathrooms: 1
- Main level bathrooms: 1
Bedroom
- Level: Upper
Bedroom
- Level: Upper
Bedroom
- Level: Upper
Bathroom
- Level: Upper
Bathroom
- Level: Main
Bathroom
- Level: Main
Other
- Level: Upper
Other
- Level: Upper
Heating
- Baseboard
Cooling
- None
Appliances
- Included: Dishwasher, Dryer, Oven, Refrigerator, Trash Compactor, Washer
Features
- Has basement: No
Interior area
- Total structure area: 3,358
- Total interior livable area: 3,358 sqft
- Finished area above ground: 3,358
Property
Parking
- Total spaces: 3
- Parking features: Garage - Attached, Open
- Attached garage spaces: 3
- Has uncovered spaces: Yes
Features
- Levels: Two
- Stories: 2
- Patio & porch: Deck, Front Porch
Lot
- Size: 0.68 Acres
- Residential vegetation: Wooded
Details
- Parcel number: R0025933
- Zoning: F
- Special conditions: Standard
Construction
Type & style
- Home type: SingleFamily
- Property subtype: Single Family Residence
Materials
- Frame, Wood Siding
- Roof: Composition
Condition
- Year built: 1998
Utilities & green energy
- Water: Well
- Utilities for property: Electricity Connected
Community & neighborhood
Location
- Region: Golden
- Subdivision: Kuhlmann Heights
Other
Other facts
- Listing terms: Cash,Conventional,FHA,VA Loan
- Ownership: Individual
- Road surface type: Dirt
Price history
| Date | Event | Price |
|---|---|---|
| 11/3/2025 | Sold | $790,000-1.3%$235/sqft |
Source: | ||
| 9/29/2025 | Pending sale | $800,000$238/sqft |
Source: | ||
| 9/24/2025 | Price change | $800,000-5.9%$238/sqft |
Source: | ||
| 9/3/2025 | Price change | $850,000-10.5%$253/sqft |
Source: | ||
| 8/6/2025 | Price change | $950,000-2.6%$283/sqft |
Source: | ||
Public tax history
| Year | Property taxes | Tax assessment |
|---|---|---|
| 2025 | $3,752 +1.9% | $55,062 -3.1% |
| 2024 | $3,681 +10.6% | $56,796 -4.3% |
| 2023 | $3,329 +8.5% | $59,369 +29.8% |
Find assessor info on the county website
Neighborhood: 80403
Nearby schools
GreatSchools rating
- 9/10Nederland Elementary SchoolGrades: PK-5Distance: 7.4 mi
- 9/10Nederland Middle-Senior High SchoolGrades: 6-12Distance: 7.4 mi
Schools provided by the listing agent
- Elementary: Nederland
- Middle: Nederland Middle/Sr
- High: Nederland Middle/Sr
- District: Boulder Valley RE 2
Source: REcolorado. This data may not be complete. We recommend contacting the local school district to confirm school assignments for this home.
Get a cash offer in 3 minutes
Find out how much your home could sell for in as little as 3 minutes with a no-obligation cash offer.
Estimated market value
$789,000
Get a cash offer in 3 minutes
Find out how much your home could sell for in as little as 3 minutes with a no-obligation cash offer.
Estimated market value
$789,000
