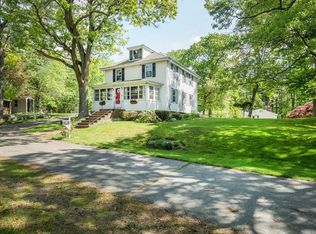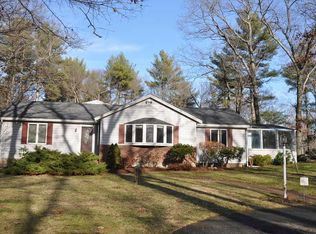Sold for $715,000 on 09/23/25
$715,000
5 Rowley Ct, Boxford, MA 01921
4beds
1,990sqft
Single Family Residence
Built in 1939
2.5 Acres Lot
$717,500 Zestimate®
$359/sqft
$4,121 Estimated rent
Home value
$717,500
$660,000 - $782,000
$4,121/mo
Zestimate® history
Loading...
Owner options
Explore your selling options
What's special
Room for everyone and everything! This 4-bedroom ranch style home has a sensational detached 3-car garage with overhead storage and space and flexibility to spare. Store your cars, trucks, boats, & campers in the garage & inside this almost 2,000 sf home, you’ll find one-level living at its best! The main floor features a dining room w/ bay window open to a generous kitchen w/ center island, sitting area, laundry room, 1/2 bath, & a spacious family room w/ exposed beams and real knotty pine paneling – all with either wood or tile flooring. Down the hall you will find 4 spacious bedrooms and a large full bathroom. There’s more, including 2 basements, each w/ separate entrances, excellent ceiling height and utility rooms. One basement, located down the stairs from kitchen, has storage galore. The other has 3 large rooms to use as you need or desire: workshop, 1 or 2 private offices, craft room, gym, etc. The choices are yours. Just make sure you put this one on your Must-See List!
Zillow last checked: 8 hours ago
Listing updated: September 23, 2025 at 01:51pm
Listed by:
Andrea O'Reilly 617-827-0532,
Keller Williams Realty Evolution 978-887-3995
Bought with:
Ana Riffel
eXp Realty
Source: MLS PIN,MLS#: 73417050
Facts & features
Interior
Bedrooms & bathrooms
- Bedrooms: 4
- Bathrooms: 2
- Full bathrooms: 1
- 1/2 bathrooms: 1
- Main level bathrooms: 2
- Main level bedrooms: 4
Primary bedroom
- Features: Closet, Flooring - Hardwood
- Level: Main,First
- Area: 180.83
- Dimensions: 14 x 12.92
Bedroom 2
- Features: Closet, Flooring - Hardwood
- Level: Main,First
- Area: 152
- Dimensions: 12.67 x 12
Bedroom 3
- Features: Closet, Flooring - Hardwood
- Level: Main,First
- Area: 130.9
- Dimensions: 12.08 x 10.83
Bedroom 4
- Features: Closet, Flooring - Hardwood
- Level: Main,First
- Area: 118.82
- Dimensions: 12.08 x 9.83
Bathroom 1
- Features: Bathroom - Half, Flooring - Stone/Ceramic Tile
- Level: Main,First
- Area: 96.67
- Dimensions: 12.08 x 8
Bathroom 2
- Features: Bathroom - Full, Bathroom - Tiled With Tub & Shower, Flooring - Stone/Ceramic Tile
- Level: Main,First
- Area: 18.22
- Dimensions: 5.08 x 3.58
Dining room
- Features: Flooring - Hardwood, Flooring - Wood
- Level: Main,First
- Area: 173.54
- Dimensions: 14.17 x 12.25
Kitchen
- Features: Flooring - Stone/Ceramic Tile, Kitchen Island
- Level: Main,First
- Area: 141.79
- Dimensions: 13.83 x 10.25
Living room
- Features: Flooring - Hardwood
- Level: Main,First
- Area: 420.5
- Dimensions: 29 x 14.5
Heating
- Oil
Cooling
- None
Appliances
- Laundry: Flooring - Stone/Ceramic Tile, Main Level, First Floor
Features
- Mud Room, Foyer
- Flooring: Wood, Tile, Flooring - Stone/Ceramic Tile, Flooring - Hardwood
- Basement: Interior Entry,Unfinished
- Has fireplace: No
Interior area
- Total structure area: 1,990
- Total interior livable area: 1,990 sqft
- Finished area above ground: 1,990
Property
Parking
- Total spaces: 9
- Parking features: Detached
- Garage spaces: 3
- Uncovered spaces: 6
Lot
- Size: 2.50 Acres
- Features: Wooded
Details
- Parcel number: 1869873
- Zoning: RES
Construction
Type & style
- Home type: SingleFamily
- Architectural style: Ranch
- Property subtype: Single Family Residence
Materials
- Foundation: Concrete Perimeter
- Roof: Shingle
Condition
- Year built: 1939
Utilities & green energy
- Sewer: Private Sewer
- Water: Private
Community & neighborhood
Community
- Community features: Shopping, Walk/Jog Trails, Highway Access, House of Worship, Public School
Location
- Region: Boxford
Other
Other facts
- Road surface type: Paved
Price history
| Date | Event | Price |
|---|---|---|
| 9/23/2025 | Sold | $715,000+6.1%$359/sqft |
Source: MLS PIN #73417050 Report a problem | ||
| 8/22/2025 | Contingent | $674,000$339/sqft |
Source: MLS PIN #73417050 Report a problem | ||
| 8/13/2025 | Listed for sale | $674,000$339/sqft |
Source: MLS PIN #73417050 Report a problem | ||
Public tax history
| Year | Property taxes | Tax assessment |
|---|---|---|
| 2025 | $8,140 +4% | $605,200 +0.9% |
| 2024 | $7,826 +4.9% | $599,700 +11.3% |
| 2023 | $7,457 | $538,800 |
Find assessor info on the county website
Neighborhood: 01921
Nearby schools
GreatSchools rating
- NAHarry Lee Cole SchoolGrades: PK-2Distance: 2.1 mi
- 6/10Masconomet Regional Middle SchoolGrades: 7-8Distance: 3.8 mi
- 9/10Masconomet Regional High SchoolGrades: 9-12Distance: 3.8 mi
Schools provided by the listing agent
- Elementary: Cole/Spofford
- Middle: Masconomet
- High: Masconomet
Source: MLS PIN. This data may not be complete. We recommend contacting the local school district to confirm school assignments for this home.
Get a cash offer in 3 minutes
Find out how much your home could sell for in as little as 3 minutes with a no-obligation cash offer.
Estimated market value
$717,500
Get a cash offer in 3 minutes
Find out how much your home could sell for in as little as 3 minutes with a no-obligation cash offer.
Estimated market value
$717,500

