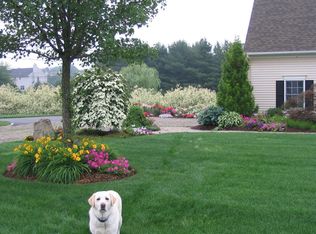Sold for $755,000 on 10/31/24
$755,000
5 Roxbury Lane, Wallingford, CT 06492
5beds
3,720sqft
Single Family Residence
Built in 1998
0.89 Acres Lot
$801,400 Zestimate®
$203/sqft
$4,892 Estimated rent
Home value
$801,400
$705,000 - $906,000
$4,892/mo
Zestimate® history
Loading...
Owner options
Explore your selling options
What's special
Step into timeless elegance with this lovely custom-built home by the renowned Sunwood Development. From the moment you enter the grand 2-story foyer, you'll be captivated by the natural flow that leads you from one space to another. This stunning 5-bedroom, 4-bath residence has the perfect blend of elegance & comfort. The first floor features a convenient bedroom with a full bath & shower, ideal for guests or multi-generational living. This residence has a formal living room adorned w/HW flrs & built-ins. Enjoy the central air & a fully finished lower level for added living space. The heart of the home is the fully applianced eat-in kitchen, complete with sliders leading to a deck-perfect for entertaining. Gather in the Great Room with a back staircase to the 2nd flr & cathedral ceilings & a cozy fireplace create an inviting atmosphere. The formal DR sets the stage for gatherings with a french door to the 3-season 13x13 sunporch, complete with a ceiling fan, promises comfort & relaxation. The 2nd floor hosts 4 spacious BRs, including a sumptuous primary suite that redefines opulence. The primary suite features its own private bath, complete with double vanity sinks, a rejuvenating whirlpool hot tub framed by an elegant Palladian window, a walk-in shower & an expansive walk-in closet. Adding to the allure is an additional spacious BR with its own private bath & the 3rd BR has direct access into the hallway bath. 3-car attached garage with builtin cabinets & workbench.
Zillow last checked: 8 hours ago
Listing updated: October 31, 2024 at 02:08pm
Listed by:
Patrick R. Combs 203-671-0983,
Dan Combs Real Estate 203-265-2356
Bought with:
Edward Robertson, REB.0790157
Coldwell Banker Realty
Source: Smart MLS,MLS#: 24041292
Facts & features
Interior
Bedrooms & bathrooms
- Bedrooms: 5
- Bathrooms: 4
- Full bathrooms: 4
Primary bedroom
- Features: Full Bath, Whirlpool Tub, Walk-In Closet(s), Wall/Wall Carpet
- Level: Upper
- Area: 215.38 Square Feet
- Dimensions: 12.1 x 17.8
Bedroom
- Features: Ceiling Fan(s), Laminate Floor
- Level: Main
- Area: 148.68 Square Feet
- Dimensions: 11.8 x 12.6
Bedroom
- Features: Full Bath, Wall/Wall Carpet, Laminate Floor
- Level: Upper
- Area: 516.12 Square Feet
- Dimensions: 13.8 x 37.4
Bedroom
- Features: Laminate Floor
- Level: Upper
- Area: 130.98 Square Feet
- Dimensions: 11.8 x 11.1
Bedroom
- Features: Ceiling Fan(s), Laminate Floor
- Level: Upper
- Area: 145.18 Square Feet
- Dimensions: 11.9 x 12.2
Dining room
- Features: Hardwood Floor
- Level: Main
- Area: 176.8 Square Feet
- Dimensions: 13 x 13.6
Family room
- Features: Laminate Floor
- Level: Lower
- Area: 872.16 Square Feet
- Dimensions: 27.6 x 31.6
Great room
- Features: High Ceilings, Cathedral Ceiling(s), Fireplace, Laminate Floor
- Level: Main
- Area: 250.2 Square Feet
- Dimensions: 13.9 x 18
Kitchen
- Features: Ceiling Fan(s), Dining Area, Pantry, Tile Floor
- Level: Main
- Area: 305.8 Square Feet
- Dimensions: 13.9 x 22
Living room
- Features: Built-in Features, Hardwood Floor
- Level: Main
- Area: 169 Square Feet
- Dimensions: 13 x 13
Heating
- Baseboard, Oil
Cooling
- Central Air
Appliances
- Included: Oven/Range, Microwave, Refrigerator, Dishwasher, Water Heater
- Laundry: Lower Level
Features
- Windows: Thermopane Windows
- Basement: Full,Finished
- Attic: Access Via Hatch
- Number of fireplaces: 1
Interior area
- Total structure area: 3,720
- Total interior livable area: 3,720 sqft
- Finished area above ground: 2,817
- Finished area below ground: 903
Property
Parking
- Total spaces: 3
- Parking features: Attached, Garage Door Opener
- Attached garage spaces: 3
Features
- Patio & porch: Deck
- Exterior features: Sidewalk, Fruit Trees
Lot
- Size: 0.89 Acres
- Features: Level, Cul-De-Sac
Details
- Additional structures: Shed(s)
- Parcel number: 2055054
- Zoning: RU40
Construction
Type & style
- Home type: SingleFamily
- Architectural style: Colonial
- Property subtype: Single Family Residence
Materials
- Vinyl Siding
- Foundation: Concrete Perimeter
- Roof: Asphalt
Condition
- New construction: No
- Year built: 1998
Utilities & green energy
- Sewer: Public Sewer
- Water: Public
- Utilities for property: Underground Utilities, Cable Available
Green energy
- Energy efficient items: Windows
Community & neighborhood
Location
- Region: Wallingford
Price history
| Date | Event | Price |
|---|---|---|
| 10/31/2024 | Sold | $755,000+0.7%$203/sqft |
Source: | ||
| 8/30/2024 | Listed for sale | $749,900+129%$202/sqft |
Source: | ||
| 3/12/1999 | Sold | $327,450$88/sqft |
Source: Public Record Report a problem | ||
Public tax history
| Year | Property taxes | Tax assessment |
|---|---|---|
| 2025 | $12,480 +31.1% | $517,400 +66.6% |
| 2024 | $9,520 +4.5% | $310,500 |
| 2023 | $9,110 +1% | $310,500 |
Find assessor info on the county website
Neighborhood: 06492
Nearby schools
GreatSchools rating
- 7/10Pond Hill SchoolGrades: 3-5Distance: 0.2 mi
- 6/10Dag Hammarskjold Middle SchoolGrades: 6-8Distance: 1.2 mi
- 6/10Lyman Hall High SchoolGrades: 9-12Distance: 1.4 mi
Schools provided by the listing agent
- Elementary: Evarts C. Stevens
- Middle: Hammarskjold,Pond Hill
- High: Lyman Hall
Source: Smart MLS. This data may not be complete. We recommend contacting the local school district to confirm school assignments for this home.

Get pre-qualified for a loan
At Zillow Home Loans, we can pre-qualify you in as little as 5 minutes with no impact to your credit score.An equal housing lender. NMLS #10287.
Sell for more on Zillow
Get a free Zillow Showcase℠ listing and you could sell for .
$801,400
2% more+ $16,028
With Zillow Showcase(estimated)
$817,428