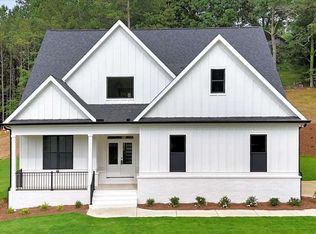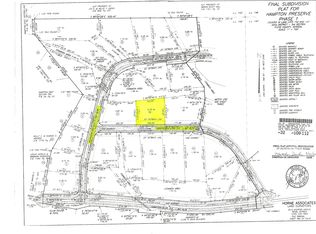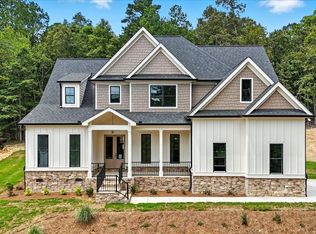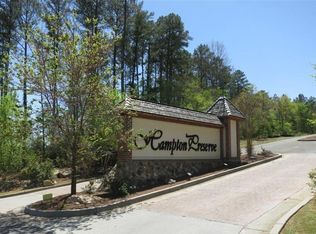Perfection Plus! This lovely custom home is formal, yet inviting with beautifully appointed fixtures & finishes featuring an open floor plan, master on main, formal dining room, breakfast area, kitchen with granite & custom cabinetry, gorgeous hardwoods, coffered ceilings, heavy crown molding, & stacked stone fireplace with built ins. Freshly painted interior with new carpet in upstairs bedrooms. Bonus room with full bathroom above three car garage offers additional living space. Covered back porch with fireplace overlooks the private, low maintenance backyard.
This property is off market, which means it's not currently listed for sale or rent on Zillow. This may be different from what's available on other websites or public sources.



