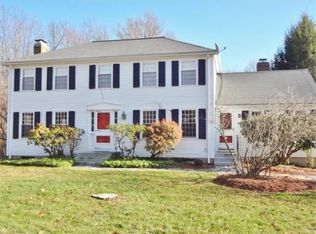This is the one you have been waiting for! This meticulously maintained and upgraded Colonial combines style and functionality. There are far too many upgrades to list including a heating conversion to natural gas complete with generator , addition of central air, remodeled first floor with open floor plan kitchen (hardwoods, granite counter, stainless appliances) dining room, and fireplaced family room overlooking a large new screened in porch for sunsets and wildlife viewing. Traditional living room with bow window overlooking the private backyard, another fireplace and gleaming hardwood flooring, home office, and an updated half bath complete the first floor offerings. The second floor will impress with a newly remodeled bath, 4 large bedrooms ( including a Master with walk in closet and full bath) and an extra bonus room with many potential uses for recreation room, music room, video games, additional home office, craft room, etc. This is a must see home!
This property is off market, which means it's not currently listed for sale or rent on Zillow. This may be different from what's available on other websites or public sources.
