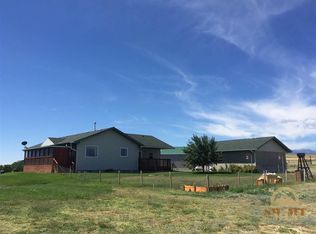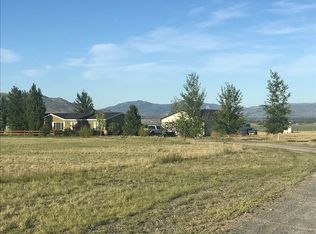Sold
Price Unknown
5 Rustler Rd, Whitehall, MT 59759
3beds
1,780sqft
Manufactured Home, Single Family Residence
Built in 1995
5.08 Acres Lot
$496,100 Zestimate®
$--/sqft
$2,789 Estimated rent
Home value
$496,100
Estimated sales range
Not available
$2,789/mo
Zestimate® history
Loading...
Owner options
Explore your selling options
What's special
Situated on 5.08 versatile acres, this two-story manufactured home seamlessly combines comfort and functionality. The main floor features a modest kitchen that opens into a spacious living room, which leads to a private master suite, a second bedroom and two full bathrooms. All this offers convenience and ease for family and guests. Upstairs, a cozy bedroom connects to a versatile loft area with a half bath, perfect as a family gathering space or an additional bedroom suite. Below the loft area is an impressive three-car attached garage that provides ample storage for vehicles and equipment. Step outside onto your covered deck and enjoy the salt water hot tub while taking in the breathtaking views of the Tobacco Root Mountains. Beyond this, lies a larger fully fenced area that offers plenty of room for dogs, kids, and other activities. The remaining acreage is includes a chicken coop with a run and is perfectly suited for hobby animals or horses. Located in the heart of Montana’s stunning landscape, Whitehall is a gateway to outdoor adventures, including hiking, biking, floating, riding trails, and world-renowned ATV trails. This property offers the perfect blend of tranquility, recreation, and Montana charm. A definite must see!
Zillow last checked: 8 hours ago
Listing updated: March 11, 2025 at 08:31am
Listed by:
Gina Ossello 406-491-4462,
McLeod Real Estate Group, LLC
Bought with:
Joseph Chase, RBS-99054
Mountain View Real Estate
Source: Big Sky Country MLS,MLS#: 399130Originating MLS: Big Sky Country MLS
Facts & features
Interior
Bedrooms & bathrooms
- Bedrooms: 3
- Bathrooms: 3
- Full bathrooms: 2
- 1/2 bathrooms: 1
Heating
- Baseboard, Electric
Cooling
- None
Appliances
- Included: Dryer, Dishwasher, Range, Refrigerator, Washer
Features
- Flooring: Laminate, Partially Carpeted
Interior area
- Total structure area: 1,780
- Total interior livable area: 1,780 sqft
- Finished area above ground: 1,780
Property
Parking
- Total spaces: 3
- Parking features: Attached, Garage
- Attached garage spaces: 3
Features
- Levels: Two,One
- Stories: 1
- Patio & porch: Covered, Deck
- Exterior features: Landscaping
- Fencing: Perimeter
Lot
- Size: 5.08 Acres
- Features: Landscaped
Details
- Additional structures: Shed(s)
- Parcel number: 00000A4014
- Zoning description: NONE - None/Unknown
- Special conditions: Standard
Construction
Type & style
- Home type: MobileManufactured
- Architectural style: Ranch
- Property subtype: Manufactured Home, Single Family Residence
Materials
- Foundation: Slab
- Roof: Asphalt
Condition
- New construction: No
- Year built: 1995
Utilities & green energy
- Utilities for property: Natural Gas Available
Community & neighborhood
Location
- Region: Whitehall
- Subdivision: None
Other
Other facts
- Listing terms: Cash,1031 Exchange,3rd Party Financing
Price history
| Date | Event | Price |
|---|---|---|
| 3/10/2025 | Sold | -- |
Source: Big Sky Country MLS #399130 Report a problem | ||
| 1/29/2025 | Pending sale | $495,000$278/sqft |
Source: Big Sky Country MLS #399130 Report a problem | ||
| 1/24/2025 | Listed for sale | $495,000+120%$278/sqft |
Source: Big Sky Country MLS #399130 Report a problem | ||
| 3/24/2021 | Listing removed | -- |
Source: Owner Report a problem | ||
| 3/22/2018 | Listing removed | $225,000$126/sqft |
Source: Owner Report a problem | ||
Public tax history
| Year | Property taxes | Tax assessment |
|---|---|---|
| 2024 | $1,912 -2.4% | $331,033 |
| 2023 | $1,959 +29.1% | $331,033 +50.3% |
| 2022 | $1,517 +3.5% | $220,300 |
Find assessor info on the county website
Neighborhood: 59759
Nearby schools
GreatSchools rating
- 7/10Whitehall Elementary SchoolGrades: PK-5Distance: 3.2 mi
- 8/10Whitehall 7-8Grades: 6-8Distance: 3.2 mi
- 5/10Whitehall High SchoolGrades: 9-12Distance: 3.2 mi

