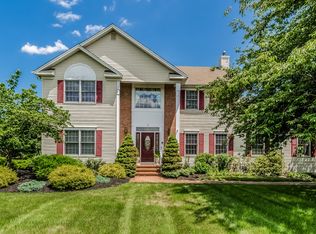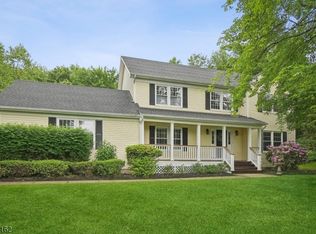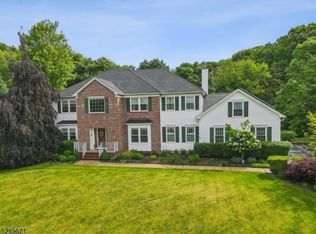Beautiful colonial in Hedgerow Estates. Public sewer NOT septic.Gorgeous remodeled kitchen with granite, island and stainless appliances. First floor guest suite with own bath, den and walk-in closet. Brand new wood flooring throughout 1st and 2nd floors. Large family room with fireplace. Just freshly painted throughout interior. Large master suite with walk-in closet, separate shower & tub and dual vanities (there is also space to expand that is 20'x16'). Spacious guest bedrooms with large bathroom. Formal dining room with bay windows. Great entertaining backyard with deck and level yard. Great neighborhood and location. Natural gas.
This property is off market, which means it's not currently listed for sale or rent on Zillow. This may be different from what's available on other websites or public sources.


