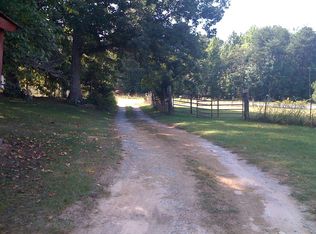Sold for $675,000
$675,000
5 S Fork Rd, Pamplin, VA 23958
3beds
2,124sqft
Single Family Residence
Built in 1947
63.53 Acres Lot
$681,900 Zestimate®
$318/sqft
$1,468 Estimated rent
Home value
$681,900
Estimated sales range
Not available
$1,468/mo
Zestimate® history
Loading...
Owner options
Explore your selling options
What's special
Welcome to Oakhaven Farm, a fully functioning & vibrant farm located 10 minutes from historic Appomattox & convenient to Farmville. The farm consists of 15+ acres of usable pasture, (3) 1.5 ac fenced paddocks w/heated water & electricity, 35+ ac of Mature Hardwoods (red/white Oak & Black Walnut), extensive trails, (2) Pollination pads specific to breeding quail, 30x100 High tunnel greenhouse, chicken coop, multiple good condition outbuildings, year-round creek, plenty of room for your livestock and horses. The Farmhouse was meticulously renovated and offers great flow, energy efficiency, remodeled kitchen and baths, original Oak hardwoods built from trees off the property, Custom details, New roof, gutters, siding and more. Move right in and live completely off the land. Fruit trees, irrigated garden beds, archery range, and great hunting are all waiting for you. Fly-through video tour available.
Zillow last checked: 8 hours ago
Listing updated: October 27, 2025 at 01:42pm
Listed by:
John Tatulli 434-258-3737 JOHN.TATULLI@YAHOO.COM,
Mark A. Dalton & Co., Inc.
Bought with:
OUT OF AREA BROKER
OUT OF AREA BROKER
Source: LMLS,MLS#: 361658 Originating MLS: Lynchburg Board of Realtors
Originating MLS: Lynchburg Board of Realtors
Facts & features
Interior
Bedrooms & bathrooms
- Bedrooms: 3
- Bathrooms: 2
- Full bathrooms: 2
Primary bedroom
- Level: Second
- Area: 286
- Dimensions: 22 x 13
Bedroom
- Dimensions: 0 x 0
Bedroom 2
- Level: Second
- Area: 120
- Dimensions: 12 x 10
Bedroom 3
- Level: Second
- Area: 120
- Dimensions: 12 x 10
Bedroom 4
- Area: 0
- Dimensions: 0 x 0
Bedroom 5
- Area: 0
- Dimensions: 0 x 0
Dining room
- Level: First
- Area: 144
- Dimensions: 12 x 12
Family room
- Level: First
- Area: 195
- Dimensions: 15 x 13
Great room
- Area: 0
- Dimensions: 0 x 0
Kitchen
- Level: First
- Area: 88
- Dimensions: 11 x 8
Living room
- Level: First
- Area: 286
- Dimensions: 22 x 13
Office
- Level: First
- Area: 121
- Dimensions: 11 x 11
Heating
- Electric Baseboard, Wood Stove
Cooling
- Window Unit(s)
Appliances
- Included: Dishwasher, Microwave, Electric Range, Refrigerator, Electric Water Heater
- Laundry: Dryer Hookup, Laundry Room, Main Level, Separate Laundry Rm., Washer Hookup
Features
- Paneling, Pantry, Plaster, Separate Dining Room, Tile Bath(s)
- Flooring: Ceramic Tile, Hardwood
- Basement: Crawl Space
- Attic: Floored,Pull Down Stairs,Storage Only
Interior area
- Total structure area: 2,124
- Total interior livable area: 2,124 sqft
- Finished area above ground: 2,124
- Finished area below ground: 0
Property
Parking
- Total spaces: 2
- Parking features: Off Street, Circular Driveway, 2 Car Detached Garage
- Garage spaces: 2
- Has uncovered spaces: Yes
Features
- Levels: Two
- Patio & porch: Porch, Front Porch
- Exterior features: Garden
Lot
- Size: 63.53 Acres
- Features: Landscaped, Secluded
Details
- Additional structures: Airplane Hangar, Storage, Tractor Shed, Workshop
- Parcel number: 058A11
- Zoning: A2
- Special conditions: Farm (Possible)
Construction
Type & style
- Home type: SingleFamily
- Architectural style: Farm House
- Property subtype: Single Family Residence
Materials
- Vinyl Siding
- Roof: Shingle
Condition
- Year built: 1947
Utilities & green energy
- Electric: Dominion Energy
- Sewer: Septic Tank
- Water: Well
Community & neighborhood
Location
- Region: Pamplin
Price history
| Date | Event | Price |
|---|---|---|
| 10/20/2025 | Sold | $675,000-10%$318/sqft |
Source: | ||
| 9/15/2025 | Pending sale | $749,900$353/sqft |
Source: | ||
| 9/3/2025 | Listed for sale | $749,900+907.9%$353/sqft |
Source: | ||
| 6/30/2022 | Listing removed | -- |
Source: | ||
| 6/25/2022 | Listed for sale | $74,400+365%$35/sqft |
Source: | ||
Public tax history
| Year | Property taxes | Tax assessment |
|---|---|---|
| 2024 | $1,512 +8.5% | $296,500 |
| 2023 | $1,394 +0.7% | $296,500 +0.7% |
| 2022 | $1,384 +2.3% | $294,400 +2.3% |
Find assessor info on the county website
Neighborhood: 23958
Nearby schools
GreatSchools rating
- 2/10Prince Edward Middle SchoolGrades: 5-8Distance: 15.3 mi
- 2/10Prince Edward County High SchoolGrades: 9-12Distance: 15.3 mi
- 6/10Prince Edward Elementary SchoolGrades: PK-4Distance: 15.3 mi
Get pre-qualified for a loan
At Zillow Home Loans, we can pre-qualify you in as little as 5 minutes with no impact to your credit score.An equal housing lender. NMLS #10287.
