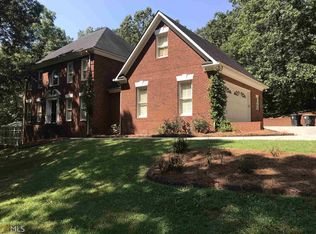This elegant 5 bedroom, 3.5 bath home features multiple living spaces, bonus rooms, and an in-ground gunite pool. DOWNSTAIRS has hardwood flooring throughout. A foyer entrance opens to a formal living room with fireplace and built-in bookcases. The formal dining room, overlooking the beautiful backyard, opens to an updated kitchen featuring granite countertops, a double oven, warming drawer, and custom backsplash. The kitchen also has multiple pantries and an elegant breakfast room. The keeping room off the kitchen has more built-ins, a friends and family entrance, and opens to a massive back porch. A large bedroom, oversized laundry room and powder room and full bath complete the downstairs. UPSTAIRS three large bedrooms share a bath with double vanity and hexagon tile floor. One of the bedrooms has an additional bonus space which could be a fun playroom! The master suite includes two large walk-in closets and a tile bath with double vanity and custom shower. The BASEMENT was once a garage. It now offers a huge heated and cooled home office or bonus room with built-ins and a separate storage room. This could be converted back into a garage if desired. OUTSIDE a covered outdoor bar is plumbed for an ice maker, sink and refrigerator. The home has lush landscaping surrounding a freeform pool. Two outdoor buildings offer workshop space, covered parking, and storage. This home truly has it all!
This property is off market, which means it's not currently listed for sale or rent on Zillow. This may be different from what's available on other websites or public sources.
