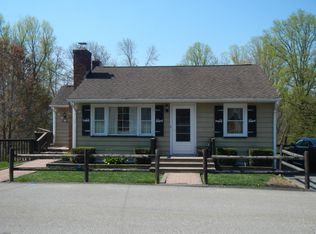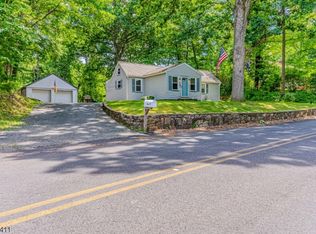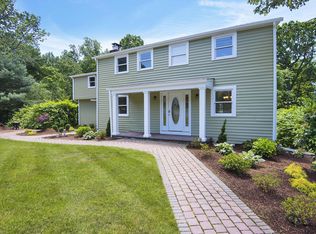Fully Renovated 3 Bedroom, 2 Full Bath Colonial, with spacious kitchen, Quartz counter tops, new stainless-steel appliances, highly efficient heating/cooling and so much more! New septic system is being installed.
This property is off market, which means it's not currently listed for sale or rent on Zillow. This may be different from what's available on other websites or public sources.


