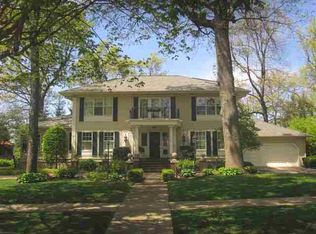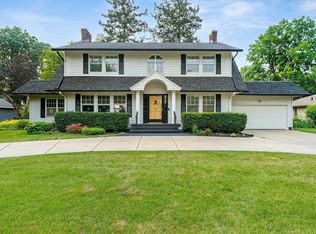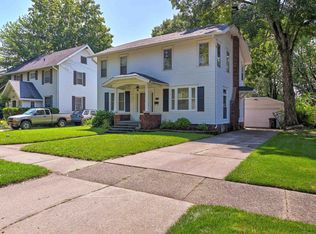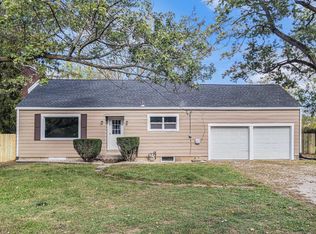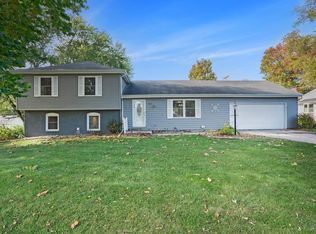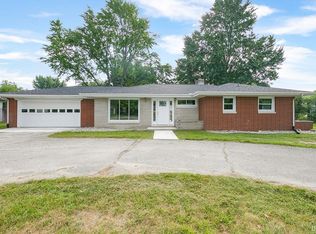THE HIDDEN GEM IN ST. JOSEPH MANOR. Beautiful ranch with open concept, formal entry with guest closet to Great/living room with new built in cabinets, hearth and mantel on the remote controlled gas fireplace. Kitchen is light and bright new undercounter and overhead lightning, new backsplashes, counters and appliances, sink has touch immediate hot or cold water. breakfast bar. Family room with newer paint. Formal dining room. 3 Bedrooms, master suite has walk in shower, new counter tops and fixtures. 2nd or guest room with guest bath that boasts walk in shower and new countertops and cabinets. 3rd is used as office with built in cabinets and new desks. Main floor laundry with lots of storage areas, wine bar and 1/2 bath. Enjoy coffee or entertaining on the beautiful new patio with pergola, gas fire pit and grill. Fence and gate for privacy and pet security. The INCREDIABLE SHE SHED, has water, A/C, heat and Wi fi, must see to believe, perfect little hide away Additional updates: new windows, light fixtures, window treatments, New furnace 2025. Beautiful professionally landscaped with irrigation system. New shelving and extra ref. in garage. Elec. and cable buried. $100.00 per year hoa dues, river access. Buyer to verify schools, taxes, square footage and room sizes.
Active
$399,900
5 Saint Joseph Mnr, Elkhart, IN 46516
3beds
1,832sqft
Est.:
Single Family Residence
Built in 1957
0.75 Acres Lot
$392,700 Zestimate®
$--/sqft
$-- HOA
What's special
Gas fireplaceBeautiful new patioMain floor laundryMaster suiteOpen conceptFamily roomWalk in shower
- 114 days |
- 395 |
- 21 |
Zillow last checked: 8 hours ago
Listing updated: October 28, 2025 at 09:31am
Listed by:
Jan Cawley Office:574-262-0770,
RE/MAX Oak Crest - Elkhart
Source: IRMLS,MLS#: 202532810
Tour with a local agent
Facts & features
Interior
Bedrooms & bathrooms
- Bedrooms: 3
- Bathrooms: 3
- Full bathrooms: 2
- 1/2 bathrooms: 1
- Main level bedrooms: 3
Bedroom 1
- Level: Main
Bedroom 2
- Level: Main
Dining room
- Level: Main
- Area: 121
- Dimensions: 11 x 11
Family room
- Level: Main
Kitchen
- Level: Main
- Area: 242
- Dimensions: 22 x 11
Living room
- Level: Main
- Area: 352
- Dimensions: 22 x 16
Heating
- Natural Gas, Conventional
Cooling
- Central Air
Appliances
- Included: Disposal, Dishwasher, Microwave, Refrigerator, Washer, Dryer-Gas, Exhaust Fan, Gas Range, Gas Water Heater
- Laundry: Gas Dryer Hookup, Main Level
Features
- 1st Bdrm En Suite, Ceiling Fan(s), Countertops-Ceramic, Eat-in Kitchen, Kitchen Island, Open Floorplan, Formal Dining Room, Great Room
- Flooring: Hardwood, Ceramic Tile
- Windows: Window Treatments, Shutters
- Basement: None
- Number of fireplaces: 1
- Fireplace features: Living Room, Gas Log
Interior area
- Total structure area: 1,832
- Total interior livable area: 1,832 sqft
- Finished area above ground: 1,832
- Finished area below ground: 0
Video & virtual tour
Property
Parking
- Total spaces: 2
- Parking features: Attached, Garage Door Opener, Concrete
- Attached garage spaces: 2
- Has uncovered spaces: Yes
Features
- Levels: One
- Stories: 1
- Patio & porch: Covered
- Exterior features: Fire Pit, Irrigation System
- Fencing: Decorative,Partial
- Waterfront features: Assoc
Lot
- Size: 0.75 Acres
- Dimensions: 182x180
- Features: Irregular Lot, City/Town/Suburb, Landscaped
Details
- Additional structures: Shed
- Parcel number: 200604228001.000012
Construction
Type & style
- Home type: SingleFamily
- Architectural style: Ranch
- Property subtype: Single Family Residence
Materials
- Brick, Cedar
- Roof: Asphalt,Shingle
Condition
- New construction: No
- Year built: 1957
Utilities & green energy
- Sewer: City
- Water: City
- Utilities for property: Cable Available, Cable Connected
Community & HOA
Community
- Security: Smoke Detector(s)
- Subdivision: St Joseph Manor
Location
- Region: Elkhart
Financial & listing details
- Tax assessed value: $200,500
- Annual tax amount: $4,070
- Date on market: 8/18/2025
Estimated market value
$392,700
$373,000 - $412,000
$1,799/mo
Price history
Price history
| Date | Event | Price |
|---|---|---|
| 9/10/2025 | Price change | $399,900-5.9% |
Source: | ||
| 8/18/2025 | Listed for sale | $424,900+295.3% |
Source: | ||
| 9/29/2011 | Sold | $107,500-17.2% |
Source: | ||
| 8/18/2011 | Price change | $129,900-7.1%$71/sqft |
Source: RE/MAX Excellence Realtors #9929403 Report a problem | ||
| 4/16/2011 | Listed for sale | $139,900-8.6%$76/sqft |
Source: RE/MAX Excellence Realtors #9929403 Report a problem | ||
Public tax history
Public tax history
| Year | Property taxes | Tax assessment |
|---|---|---|
| 2024 | $3,856 -0.1% | $200,500 +5.7% |
| 2023 | $3,860 +7.4% | $189,700 |
| 2022 | $3,594 +5.8% | $189,700 +7.4% |
Find assessor info on the county website
BuyAbility℠ payment
Est. payment
$2,367/mo
Principal & interest
$1947
Property taxes
$280
Home insurance
$140
Climate risks
Neighborhood: East Jackson
Nearby schools
GreatSchools rating
- 6/10Riverview Elementary SchoolGrades: PK-6Distance: 0.6 mi
- 4/10Pierre Moran Middle SchoolGrades: 7-8Distance: 2.1 mi
- 2/10Elkhart High SchoolGrades: 9-12Distance: 3.4 mi
Schools provided by the listing agent
- Elementary: Riverview
- Middle: North Side
- High: Elkhart
- District: Elkhart Community Schools
Source: IRMLS. This data may not be complete. We recommend contacting the local school district to confirm school assignments for this home.
- Loading
- Loading
