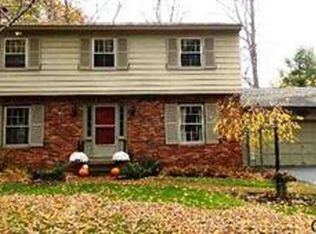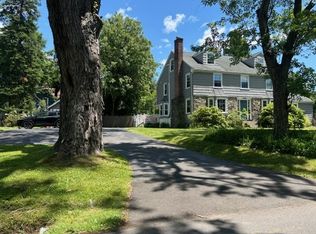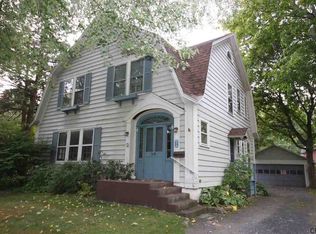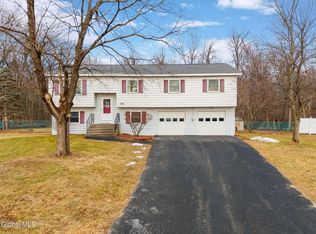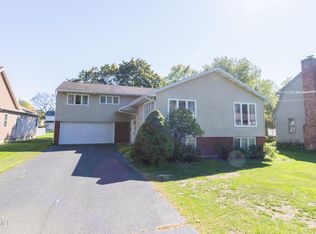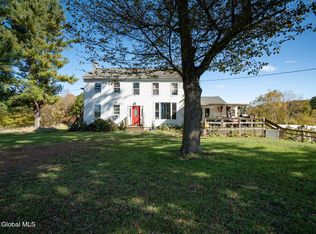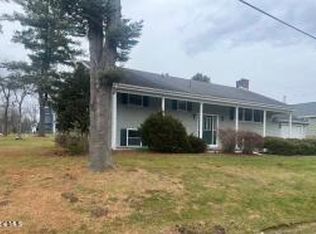Discover this lovingly maintained, one-owner home, ideally situated just minutes from Normanside Country Club. With over 2,000 sqft. of comfortable living space, this solid brick residence offers generous proportions, excellent flow, and the enduring craftsmanship of a home built to last. An oversized garage and partially finished basement provide ample room for storage, hobbies or workshops, while the home's strong bones and timeless layout offer the perfect canvas for your personal touch. Whether you're ready to renovate or simply settle in, this property presents an exceptional opportunity in a prime location near everything the town of Bethlehem has to offer, as well as providing easy access to all points of the Capital Region.
Pending
$424,900
5 Salisbury Road, Delmar, NY 12054
4beds
2,088sqft
Single Family Residence, Residential
Built in 1958
9,147.6 Square Feet Lot
$408,100 Zestimate®
$203/sqft
$-- HOA
What's special
Timeless layoutExcellent flowEnduring craftsmanshipSolid brick residenceAmple room for storageStrong bonesGenerous proportions
- 174 days |
- 119 |
- 0 |
Likely to sell faster than
Zillow last checked: 8 hours ago
Listing updated: December 22, 2025 at 09:36am
Listing by:
Howard Hanna Capital Inc 518-439-2888,
Michael S Davis 518-330-0033
Source: Global MLS,MLS#: 202522442
Facts & features
Interior
Bedrooms & bathrooms
- Bedrooms: 4
- Bathrooms: 2
- Full bathrooms: 1
- 1/2 bathrooms: 1
Bedroom
- Level: Second
Bedroom
- Level: Second
Bedroom
- Level: Second
Bedroom
- Level: Second
Den
- Level: First
Dining room
- Level: First
Kitchen
- Level: First
Laundry
- Level: First
Living room
- Level: First
Heating
- Forced Air, Natural Gas
Cooling
- Central Air
Appliances
- Included: Range, Refrigerator, Washer/Dryer
- Laundry: Laundry Room, Main Level
Features
- High Speed Internet, Ceramic Tile Bath, Eat-in Kitchen
- Flooring: Slate, Carpet, Ceramic Tile, Hardwood, Linoleum
- Basement: Bilco Doors,Finished,Full,Heated
- Number of fireplaces: 1
Interior area
- Total structure area: 2,088
- Total interior livable area: 2,088 sqft
- Finished area above ground: 2,088
- Finished area below ground: 800
Property
Parking
- Total spaces: 6
- Parking features: Workshop in Garage, Driveway, Garage Door Opener
- Garage spaces: 2
- Has uncovered spaces: Yes
Features
- Patio & porch: Deck
- Exterior features: Lighting
- Fencing: Back Yard,Partial
Lot
- Size: 9,147.6 Square Feet
- Features: Level, Landscaped
Details
- Parcel number: 012200 86.05551
- Special conditions: Estate
Construction
Type & style
- Home type: SingleFamily
- Architectural style: Traditional
- Property subtype: Single Family Residence, Residential
Materials
- Brick, Cedar
- Foundation: Concrete Perimeter
- Roof: Asphalt
Condition
- New construction: No
- Year built: 1958
Utilities & green energy
- Electric: 100 Amp Service
- Sewer: Public Sewer
- Water: Public
Community & HOA
HOA
- Has HOA: No
Location
- Region: Delmar
Financial & listing details
- Price per square foot: $203/sqft
- Tax assessed value: $359,155
- Annual tax amount: $6,580
- Date on market: 7/25/2025
Estimated market value
$408,100
$388,000 - $429,000
$2,697/mo
Price history
Price history
| Date | Event | Price |
|---|---|---|
| 12/11/2025 | Pending sale | $424,900$203/sqft |
Source: | ||
| 10/16/2025 | Price change | $424,900-5.4%$203/sqft |
Source: | ||
| 8/19/2025 | Price change | $449,000-4.3%$215/sqft |
Source: | ||
| 7/25/2025 | Listed for sale | $469,000+75.3%$225/sqft |
Source: | ||
| 1/8/2013 | Sold | $267,500$128/sqft |
Source: Public Record Report a problem | ||
Public tax history
Public tax history
| Year | Property taxes | Tax assessment |
|---|---|---|
| 2024 | -- | $255,000 |
| 2023 | -- | $255,000 |
| 2022 | -- | $255,000 |
Find assessor info on the county website
BuyAbility℠ payment
Estimated monthly payment
Boost your down payment with 6% savings match
Earn up to a 6% match & get a competitive APY with a *. Zillow has partnered with to help get you home faster.
Learn more*Terms apply. Match provided by Foyer. Account offered by Pacific West Bank, Member FDIC.Climate risks
Neighborhood: 12054
Nearby schools
GreatSchools rating
- 8/10Elsmere Elementary SchoolGrades: K-5Distance: 0.2 mi
- 7/10Bethlehem Central Middle SchoolGrades: 6-8Distance: 0.8 mi
- 10/10Bethlehem Central Senior High SchoolGrades: 9-12Distance: 2.4 mi
Schools provided by the listing agent
- High: Bethlehem Central
Source: Global MLS. This data may not be complete. We recommend contacting the local school district to confirm school assignments for this home.
- Loading
