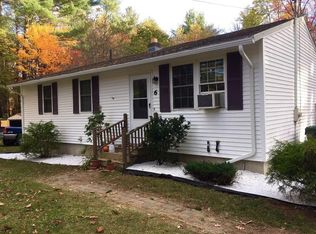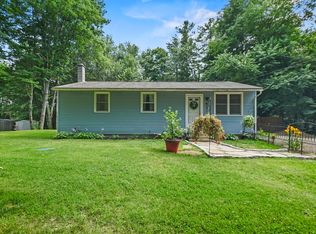Sold for $490,000 on 08/15/25
$490,000
5 Sibley Rd, Winchendon, MA 01475
3beds
1,751sqft
Single Family Residence
Built in 1993
2.02 Acres Lot
$498,000 Zestimate®
$280/sqft
$2,583 Estimated rent
Home value
$498,000
$458,000 - $543,000
$2,583/mo
Zestimate® history
Loading...
Owner options
Explore your selling options
What's special
This well-maintained raised ranch offers 3 bedrooms, 2 full baths, and 1,751 sq ft of finished living space across two levels. The kitchen features tile flooring, ample cabinet storage, and all appliances—purchased within the past year—will convey. A pellet stove adds efficient supplemental heat in the main living area. The lower level includes a spacious family room and a home office with its own entry—perfect for remote work or flexible use. Step outside to a brand new elevated deck overlooking a peaceful, tree-lined yard—ideal for relaxing or entertaining. A massive 40x60 detached garage with a 12x14 overhead door offers extensive room for vehicles, tools, storage, or workshop use. A solar power agreement helps reduce energy costs with predictable monthly billing. With thoughtful updates, versatile spaces, and room to grow, this home delivers comfort, function, and long-term value. Well pump has recently been replaced. Passing Title V inspection in hand.
Zillow last checked: 8 hours ago
Listing updated: August 15, 2025 at 12:34pm
Listed by:
The Torres Group 508-801-1607,
Property Investors & Advisors, LLC 774-413-0272,
Carl Heitman 978-310-0484
Bought with:
Sarah Schouler
Lamacchia Realty, Inc.
Source: MLS PIN,MLS#: 73396628
Facts & features
Interior
Bedrooms & bathrooms
- Bedrooms: 3
- Bathrooms: 2
- Full bathrooms: 2
Primary bedroom
- Features: Ceiling Fan(s)
- Level: First
Bedroom 2
- Features: Ceiling Fan(s)
- Level: First
Bedroom 3
- Level: First
Primary bathroom
- Features: Yes
Bathroom 1
- Level: First
Bathroom 2
- Level: First
Family room
- Level: Basement
Kitchen
- Features: Ceiling Fan(s), Flooring - Stone/Ceramic Tile, Countertops - Stone/Granite/Solid
- Level: First
Living room
- Features: Ceiling Fan(s), Flooring - Hardwood, Window(s) - Bay/Bow/Box
- Level: First
Office
- Level: Basement
Heating
- Baseboard, Oil, Pellet Stove
Cooling
- None
Appliances
- Laundry: First Floor
Features
- Home Office-Separate Entry
- Flooring: Wood, Tile, Vinyl
- Basement: Full,Finished,Walk-Out Access
- Has fireplace: No
Interior area
- Total structure area: 1,751
- Total interior livable area: 1,751 sqft
- Finished area above ground: 1,080
- Finished area below ground: 671
Property
Parking
- Total spaces: 18
- Parking features: Detached, Garage Faces Side, Insulated, Barn, Oversized, Off Street
- Garage spaces: 9
- Uncovered spaces: 9
Features
- Patio & porch: Deck - Wood
- Exterior features: Deck - Wood, Rain Gutters
Lot
- Size: 2.02 Acres
- Features: Wooded, Cleared, Level
Details
- Parcel number: 3493216
- Zoning: 101
Construction
Type & style
- Home type: SingleFamily
- Architectural style: Raised Ranch
- Property subtype: Single Family Residence
Materials
- Frame
- Foundation: Concrete Perimeter, Slab
- Roof: Shingle
Condition
- Year built: 1993
Utilities & green energy
- Electric: 100 Amp Service
- Sewer: Private Sewer
- Water: Private
- Utilities for property: for Gas Range, for Gas Oven
Green energy
- Energy generation: Solar
Community & neighborhood
Community
- Community features: Park, Walk/Jog Trails, Bike Path, Conservation Area
Location
- Region: Winchendon
Other
Other facts
- Road surface type: Paved
Price history
| Date | Event | Price |
|---|---|---|
| 8/15/2025 | Sold | $490,000-2%$280/sqft |
Source: MLS PIN #73396628 Report a problem | ||
| 6/25/2025 | Listed for sale | $499,900+177.9%$285/sqft |
Source: MLS PIN #73396628 Report a problem | ||
| 7/12/2016 | Sold | $179,900$103/sqft |
Source: Public Record Report a problem | ||
| 5/14/2016 | Pending sale | $179,900$103/sqft |
Source: Sodano Real Estate #72002757 Report a problem | ||
| 5/10/2016 | Listed for sale | $179,900+2.8%$103/sqft |
Source: Sodano Real Estate #72002757 Report a problem | ||
Public tax history
| Year | Property taxes | Tax assessment |
|---|---|---|
| 2025 | $4,516 +2.5% | $384,300 +9.4% |
| 2024 | $4,404 +3.1% | $351,200 +10.1% |
| 2023 | $4,273 +24.6% | $318,900 +40.5% |
Find assessor info on the county website
Neighborhood: 01475
Nearby schools
GreatSchools rating
- 2/10Toy Town Elementary SchoolGrades: 3-5Distance: 1.7 mi
- 4/10Murdock Middle SchoolGrades: 6-8Distance: 2.6 mi
- 3/10Murdock High SchoolGrades: 9-12Distance: 2.6 mi

Get pre-qualified for a loan
At Zillow Home Loans, we can pre-qualify you in as little as 5 minutes with no impact to your credit score.An equal housing lender. NMLS #10287.
Sell for more on Zillow
Get a free Zillow Showcase℠ listing and you could sell for .
$498,000
2% more+ $9,960
With Zillow Showcase(estimated)
$507,960
