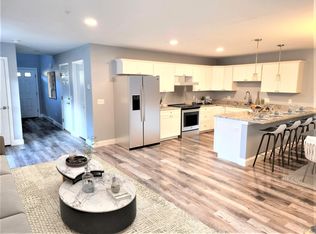Closed
$335,000
5 Signal Street #5, Sanford, ME 04083
3beds
1,730sqft
Condominium
Built in 2020
-- sqft lot
$367,800 Zestimate®
$194/sqft
$2,925 Estimated rent
Home value
$367,800
$349,000 - $386,000
$2,925/mo
Zestimate® history
Loading...
Owner options
Explore your selling options
What's special
Step into this impeccably maintained end unit townhouse, boasting three bedrooms and a host of desirable features. Stay comfortable throughout the year with energy-efficient heat pumps in every room, providing both heating and cooling options. The kitchen has been recently upgraded with new granite countertops and a stylish marble backsplash, perfectly complementing the stainless steel appliances new within the last year. The open living and dining area showcases beautiful hardwood floors and offers a seamless flow, with a slider leading to a deck that overlooks an inviting open space. The generously sized master suite features a walk-in closet and a private bath. Additionally, there are laundry hookups conveniently located on the premises, along with an additional full bath. As you enter, you'll be greeted by a spacious entryway adorned with built-in shelving, providing both functionality and aesthetic appeal. Enjoy the convenience of direct access to the garage, making parking and storage a breeze. There is an additonal large storage area under the stairs. Don't miss the opportunity to make this charming and well-appointed townhouse your new home.
Zillow last checked: 8 hours ago
Listing updated: September 15, 2024 at 07:47pm
Listed by:
Redfin Corporation
Bought with:
Portico Realty
Source: Maine Listings,MLS#: 1562337
Facts & features
Interior
Bedrooms & bathrooms
- Bedrooms: 3
- Bathrooms: 3
- Full bathrooms: 2
- 1/2 bathrooms: 1
Primary bedroom
- Features: Closet, Full Bath, Suite
- Level: Second
Bedroom 2
- Level: Second
Bedroom 3
- Level: Second
Dining room
- Features: Dining Area
- Level: First
Kitchen
- Features: Kitchen Island
- Level: First
Living room
- Level: First
Heating
- Heat Pump
Cooling
- Heat Pump
Appliances
- Included: Dishwasher, Microwave, Electric Range, Refrigerator
Features
- Bathtub, Primary Bedroom w/Bath
- Flooring: Carpet, Vinyl, Wood
- Basement: None
- Has fireplace: No
Interior area
- Total structure area: 1,730
- Total interior livable area: 1,730 sqft
- Finished area above ground: 1,730
- Finished area below ground: 0
Property
Parking
- Total spaces: 1
- Parking features: Paved, 1 - 4 Spaces
- Garage spaces: 1
Features
- Patio & porch: Deck
- Has view: Yes
- View description: Trees/Woods
Lot
- Size: 3 Acres
- Features: Near Shopping, Near Town, Cul-De-Sac, Open Lot, Landscaped
Details
- Zoning: R
- Other equipment: Cable, Internet Access Available
Construction
Type & style
- Home type: Condo
- Architectural style: Other
- Property subtype: Condominium
Materials
- Wood Frame, Vinyl Siding
- Roof: Shingle
Condition
- Year built: 2020
Utilities & green energy
- Electric: Circuit Breakers
- Sewer: Public Sewer
- Water: Public
Community & neighborhood
Security
- Security features: Fire Sprinkler System
Location
- Region: Springvale
- Subdivision: Hillside Crossing
HOA & financial
HOA
- Has HOA: Yes
- HOA fee: $125 monthly
Other
Other facts
- Road surface type: Paved
Price history
| Date | Event | Price |
|---|---|---|
| 8/10/2023 | Sold | $335,000$194/sqft |
Source: | ||
| 7/21/2023 | Pending sale | $335,000$194/sqft |
Source: | ||
| 6/30/2023 | Contingent | $335,000$194/sqft |
Source: | ||
| 6/15/2023 | Listed for sale | $335,000-2.9%$194/sqft |
Source: | ||
| 10/17/2022 | Listing removed | -- |
Source: | ||
Public tax history
Tax history is unavailable.
Neighborhood: 04083
Nearby schools
GreatSchools rating
- 5/10Carl J Lamb SchoolGrades: PK-4Distance: 0.3 mi
- 4/10Sanford Middle SchoolGrades: 5-8Distance: 0.7 mi
- NASanford Regional Technical CenterGrades: Distance: 3.6 mi

Get pre-qualified for a loan
At Zillow Home Loans, we can pre-qualify you in as little as 5 minutes with no impact to your credit score.An equal housing lender. NMLS #10287.
