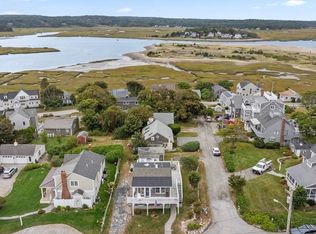Sold for $815,000
$815,000
5 Silver Rd, Scituate, MA 02066
3beds
1,776sqft
Single Family Residence
Built in 1952
5,009 Square Feet Lot
$854,200 Zestimate®
$459/sqft
$3,400 Estimated rent
Home value
$854,200
$777,000 - $940,000
$3,400/mo
Zestimate® history
Loading...
Owner options
Explore your selling options
What's special
Welcome to your year-round retreat in Humarock! Perched high on a hill and overlooking the Spit, South River, and Third Cliff area, there will be no shortage of breathtaking sunsets and water views. Step inside to discover a light-filled living space and open floor plan with large windows that frame stunning vistas of the surrounding landscape creating an atmosphere of serenity and tranquility. You will find a generously sized bedroom and full bathroom on the main level with two additional bedrooms and another full bathroom upstairs. A flex area on the second floor would be the perfect spot for an office. The lower level is yours to redesign with laundry room, potential for a third full bathroom, and game room with walkout to a brick patio. This home also features an attached garage providing ample space for parking and storage.The opportunity to renovate presents endless possibilities to customize and enhance this already charming property to fit your unique lifestyle and preferences.
Zillow last checked: 8 hours ago
Listing updated: August 30, 2024 at 08:38am
Listed by:
Alli Trowbridge 781-206-6676,
Conway - Scituate 781-545-4100
Bought with:
Brenna Crowe
Success! Real Estate
Source: MLS PIN,MLS#: 73239243
Facts & features
Interior
Bedrooms & bathrooms
- Bedrooms: 3
- Bathrooms: 2
- Full bathrooms: 2
Primary bedroom
- Features: Flooring - Wood, Closet - Double
- Level: First
Bedroom 2
- Features: Flooring - Wall to Wall Carpet, Closet - Double
- Level: Second
Bedroom 3
- Features: Flooring - Wall to Wall Carpet, Closet - Double
- Level: Second
Bathroom 1
- Features: Bathroom - Full, Bathroom - With Tub & Shower, Flooring - Stone/Ceramic Tile
- Level: First
Bathroom 2
- Features: Bathroom - Full, Bathroom - With Tub & Shower, Closet - Linen, Flooring - Stone/Ceramic Tile, Lighting - Sconce, Pedestal Sink
- Level: Second
Bathroom 3
- Level: Basement
Dining room
- Features: Flooring - Wood, Window(s) - Picture, Balcony / Deck, Deck - Exterior, Open Floorplan, Lighting - Pendant, Lighting - Overhead
- Level: First
Kitchen
- Features: Flooring - Wood, Dining Area, Balcony / Deck, Kitchen Island, Open Floorplan, Recessed Lighting, Lighting - Pendant, Lighting - Overhead
- Level: First
Living room
- Features: Bathroom - Full, Closet, Flooring - Wood, Window(s) - Picture, Balcony / Deck, Cable Hookup, Open Floorplan, Recessed Lighting, Lighting - Overhead
- Level: First
Heating
- Baseboard, Oil
Cooling
- None
Appliances
- Included: Water Heater, Range, Dishwasher, Disposal, Microwave, Refrigerator, Washer, Dryer
- Laundry: Linen Closet(s), Electric Dryer Hookup, Washer Hookup, In Basement
Features
- Lighting - Overhead, Closet, Bonus Room
- Flooring: Wood, Tile, Carpet, Flooring - Wood, Concrete
- Windows: Screens
- Basement: Full,Partially Finished,Walk-Out Access,Interior Entry,Garage Access
- Number of fireplaces: 1
Interior area
- Total structure area: 1,776
- Total interior livable area: 1,776 sqft
Property
Parking
- Total spaces: 4
- Parking features: Attached, Under, Garage Door Opener, Workshop in Garage, Paved Drive, Off Street, Stone/Gravel
- Attached garage spaces: 1
- Uncovered spaces: 3
Features
- Patio & porch: Deck - Wood, Patio
- Exterior features: Deck - Wood, Patio, Screens
- Has view: Yes
- View description: Scenic View(s), Water, Ocean, Public Water View, River
- Has water view: Yes
- Water view: Ocean,Public,River,Water
- Waterfront features: Ocean, River, Walk to, 0 to 1/10 Mile To Beach, Beach Ownership(Public)
Lot
- Size: 5,009 sqft
- Features: Sloped
Details
- Parcel number: M:068 B:003 L:003,1170661
- Zoning: Res
Construction
Type & style
- Home type: SingleFamily
- Architectural style: Cape
- Property subtype: Single Family Residence
Materials
- Frame
- Foundation: Slab
- Roof: Shingle
Condition
- Year built: 1952
Utilities & green energy
- Electric: Circuit Breakers, 100 Amp Service
- Sewer: Private Sewer
- Water: Public
- Utilities for property: for Electric Range, for Electric Oven, for Electric Dryer, Washer Hookup
Community & neighborhood
Community
- Community features: Public Transportation, Shopping, Medical Facility, Bike Path, Highway Access, House of Worship, Marina, Private School, Public School, T-Station
Location
- Region: Scituate
Other
Other facts
- Listing terms: Contract
- Road surface type: Paved
Price history
| Date | Event | Price |
|---|---|---|
| 8/30/2024 | Sold | $815,000-2.9%$459/sqft |
Source: MLS PIN #73239243 Report a problem | ||
| 6/19/2024 | Price change | $839,000-6.7%$472/sqft |
Source: MLS PIN #73239243 Report a problem | ||
| 5/16/2024 | Listed for sale | $899,000$506/sqft |
Source: MLS PIN #73239243 Report a problem | ||
Public tax history
| Year | Property taxes | Tax assessment |
|---|---|---|
| 2025 | $8,231 -5.6% | $823,900 -2.1% |
| 2024 | $8,716 +2.4% | $841,300 +10% |
| 2023 | $8,511 +6.9% | $764,700 +21.2% |
Find assessor info on the county website
Neighborhood: 02066
Nearby schools
GreatSchools rating
- 8/10Cushing Elementary SchoolGrades: K-5Distance: 4.5 mi
- 7/10Gates Intermediate SchoolGrades: 6-8Distance: 4.1 mi
- 8/10Scituate High SchoolGrades: 9-12Distance: 4.3 mi
Get a cash offer in 3 minutes
Find out how much your home could sell for in as little as 3 minutes with a no-obligation cash offer.
Estimated market value
$854,200
