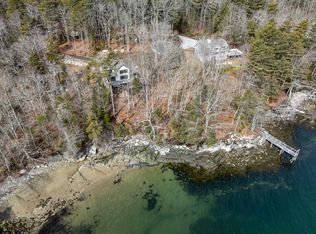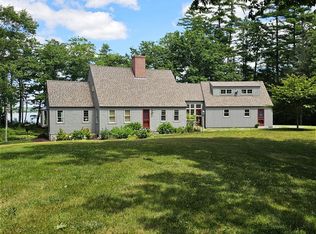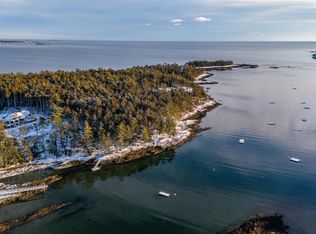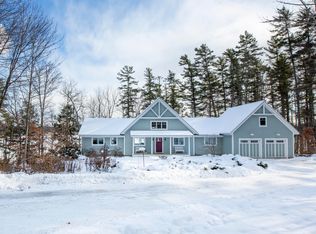Set on an elevated site above the Muscongus Sound coastline, this exceptional home offers breathtaking sunrises and sweeping views toward Loud's Island and open ocean. The inviting living room features a cathedral ceiling, gas fireplace and a wall of windows that flood the space with
natural light. Enjoy the sights and sounds of the outdoors from the screened porch or open deck with retractable awning while watching fishing boats and sailboats pass by, bald eagles soar
overhead, and the ever-changing coastal scenery unfold.
With 180 feet of prime water frontage, the property includes a private deep water dock and float - ideal for boating, kayaking, and effortless access to the water.
Thoughtfully designed for comfort and entertaining, the open-concept main level features a spacious chef's kitchen, perfect for gatherings. The primary bedroom suite offers a peaceful retreat with its own gas fireplace, cozy reading nook, walk-in closet, and a generous bathroom complete with soaking tub and separate shower. Upstairs, you'll find two spacious bedrooms, a full bath, and a bonus room over the garage - perfect for guests, a home gym, office, or additional storage. Many custom features include hardwood floors, cherry kitchen cabinets,
heated oversized garage, elevator servicing all three levels, whole house generator, radiant floor heat, gas fireplaces and solarium.
Tucked away on a private road, just minutes from the charming harbor village and arts hub of Round Pond, you'll enjoy easy access to local restaurants, coffee shop, local market, summer ice cream at the Granite Hall Store, and nearby hiking trails. A short drive to the twin villages of
Damariscotta and Newcastle with retail shops, restaurants, bakeries and coffee shops, library, theater and Miles hospital campus. Enjoy a scenic drive down the peninsula to iconic Pemaquid Point Lighthouse and access to Pemaquid Beach.
Active
$2,250,000
5 Southern Point Road, Bristol, ME 04564
3beds
5,203sqft
Est.:
Single Family Residence
Built in 2005
3.7 Acres Lot
$-- Zestimate®
$432/sqft
$-- HOA
What's special
Gas fireplaceScreened porchGas fireplacesHardwood floorsCathedral ceilingRadiant floor heatWalk-in closet
- 15 days |
- 1,301 |
- 39 |
Zillow last checked: 8 hours ago
Listing updated: February 17, 2026 at 06:17am
Listed by:
Legacy Properties Sotheby's International Realty
Source: Maine Listings,MLS#: 1651579
Tour with a local agent
Facts & features
Interior
Bedrooms & bathrooms
- Bedrooms: 3
- Bathrooms: 4
- Full bathrooms: 2
- 1/2 bathrooms: 2
Primary bedroom
- Features: Suite, Full Bath, Gas Fireplace, Separate Shower, Walk-In Closet(s)
- Level: First
Bedroom 1
- Features: Closet
- Level: Second
Bedroom 2
- Features: Closet
- Level: Second
Bonus room
- Features: Above Garage
- Level: Second
Family room
- Features: Built-in Features
- Level: Basement
Kitchen
- Features: Eat-in Kitchen, Kitchen Island, Pantry
- Level: First
Laundry
- Features: Built-in Features, Utility Sink
- Level: Basement
Living room
- Features: Cathedral Ceiling(s), Gas Fireplace
- Level: First
Mud room
- Features: Closet
- Level: First
Other
- Features: Workshop, Utility Room
- Level: Basement
Sunroom
- Features: Four-Season, Heated
- Level: First
Heating
- Baseboard, Heat Pump, Hot Water, Zoned, Radiant
Cooling
- Heat Pump
Features
- Flooring: Carpet, Tile, Wood
- Basement: Interior Entry
- Number of fireplaces: 2
Interior area
- Total structure area: 5,203
- Total interior livable area: 5,203 sqft
- Finished area above ground: 3,690
- Finished area below ground: 1,513
Property
Parking
- Total spaces: 2
- Parking features: Garage - Attached
- Attached garage spaces: 2
Accessibility
- Accessibility features: 36+ Inch Doors, 48+ Inch Halls, Elevator/Chair Lift, Level Entry, Roll-in Shower
Features
- Has view: Yes
- View description: Scenic
- Body of water: Muscongus Sound
- Frontage length: Waterfrontage: 180,Waterfrontage Owned: 180
Lot
- Size: 3.7 Acres
Details
- Parcel number: BRILM007L067C
- Zoning: Shoreland
Construction
Type & style
- Home type: SingleFamily
- Architectural style: Contemporary,New Englander
- Property subtype: Single Family Residence
Materials
- Roof: Composition
Condition
- Year built: 2005
Utilities & green energy
- Electric: Circuit Breakers
- Sewer: Private Sewer
- Water: Well
- Utilities for property: Utilities On
Green energy
- Energy efficient items: Ceiling Fans
Community & HOA
Location
- Region: Round Pond
Financial & listing details
- Price per square foot: $432/sqft
- Tax assessed value: $1,133,200
- Annual tax amount: $10,765
- Date on market: 2/10/2026
Estimated market value
Not available
Estimated sales range
Not available
Not available
Price history
Price history
| Date | Event | Price |
|---|---|---|
| 2/10/2026 | Listed for sale | $2,250,000-6.1%$432/sqft |
Source: | ||
| 11/11/2025 | Listing removed | $2,395,000$460/sqft |
Source: | ||
| 5/10/2025 | Listed for sale | $2,395,000+112.9%$460/sqft |
Source: | ||
| 11/15/2018 | Sold | $1,125,000$216/sqft |
Source: | ||
Public tax history
Public tax history
| Year | Property taxes | Tax assessment |
|---|---|---|
| 2024 | $10,085 +11.9% | $1,133,200 |
| 2023 | $9,009 +10.4% | $1,133,200 |
| 2022 | $8,159 | $1,133,200 |
| 2021 | $8,159 -0.7% | $1,133,200 |
| 2020 | $8,216 +7.4% | $1,133,200 |
| 2019 | $7,649 +8% | $1,133,200 |
| 2018 | $7,083 | $1,133,200 |
| 2017 | $7,083 +11.2% | $1,133,200 +40.5% |
| 2016 | $6,371 -6.5% | $806,500 |
| 2015 | $6,815 +7% | $806,500 |
| 2014 | $6,371 +2.6% | $806,500 |
| 2013 | $6,210 +1.3% | $806,500 |
| 2012 | $6,129 -3.2% | $806,500 |
| 2011 | $6,331 | $806,500 |
Find assessor info on the county website
BuyAbility℠ payment
Est. payment
$13,347/mo
Principal & interest
$11603
Property taxes
$1744
Climate risks
Neighborhood: 04564
Nearby schools
GreatSchools rating
- 10/10Bristol Consolidated SchoolGrades: PK-8Distance: 3.5 mi




