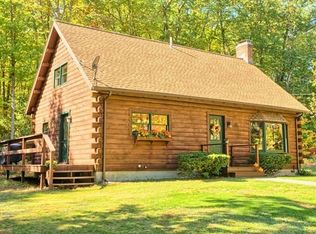FOR RENT. Perfect for 1 person. Wonderful Private 1 Bedroom Apartment in Shirley, MA. A Walk-Out, Lower Level of a Single Family Home. Lovely Living Area, Quite Spacious. Covered Farmers Porch, Facing the Quiet and Tranquil Back Yard and Woods! Country Kitchen, Large Eating Area, Large Living Area Too. In-Unit Laundry Machine and Dryer! Heat, Electricity, and Internet INCLUDED! 1 Car Parking Space, Close to the Door!
This property is off market, which means it's not currently listed for sale or rent on Zillow. This may be different from what's available on other websites or public sources.
