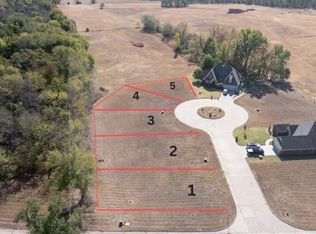Sold for $24,000 on 10/27/25
$24,000
5 Spring Village Ct, Ponca City, OK 74604
--beds
--baths
--sqft
Unimproved Land
Built in ----
-- sqft lot
$-- Zestimate®
$--/sqft
$1,690 Estimated rent
Home value
Not available
Estimated sales range
Not available
$1,690/mo
Zestimate® history
Loading...
Owner options
Explore your selling options
What's special
Are you in search of your dream home? We have the ideal location for you! Explore these lots situated to the east of the Woodridge soccer complex. Each lot comes with established utilities, making it ready for its new owners. Contact us today for more details!
Zillow last checked: 8 hours ago
Listing updated: October 26, 2025 at 11:53am
Listed by:
Corbin Dewitt,
Dewitt Realty Group LLC
Bought with:
Corbin Dewitt, 185139
Dewitt Realty Group LLC
Source: North Central BOR (OK),MLS#: 40656
Facts & features
Property
Features
- Fencing: None
Lot
- Features: Corner Lot
Details
- Parcel number: 360034013
- Zoning description: Residential
Utilities & green energy
- Water: Rural Water System
- Utilities for property: Natural Gas Connected, Electricity Connected, City Utilities
Community & neighborhood
Location
- Region: Ponca City
- Subdivision: Spring Village
Other
Other facts
- Listing terms: Cash,Conventional
- Road surface type: Asphalt
Price history
| Date | Event | Price |
|---|---|---|
| 10/27/2025 | Sold | $24,000-12.7% |
Source: Public Record Report a problem | ||
| 8/27/2025 | Pending sale | $27,500 |
Source: North Central BOR (OK) #40656 Report a problem | ||
| 8/20/2025 | Listed for sale | $27,500 |
Source: North Central BOR (OK) #40656 Report a problem | ||
| 8/11/2025 | Listing removed | $27,500 |
Source: North Central BOR (OK) #40130 Report a problem | ||
| 12/15/2024 | Listed for sale | $27,500-78.8% |
Source: North Central BOR (OK) #40130 Report a problem | ||
Public tax history
| Year | Property taxes | Tax assessment |
|---|---|---|
| 2024 | $130 -1.8% | $1,371 |
| 2023 | $132 +11.7% | $1,371 +10.2% |
| 2022 | $118 -0.5% | $1,244 |
Find assessor info on the county website
Neighborhood: 74604
Nearby schools
GreatSchools rating
- 7/10Woodlands Elementary SchoolGrades: K-5Distance: 2.3 mi
- 2/10Ponca City East Middle SchoolGrades: 8Distance: 3.2 mi
- 5/10Ponca City High SchoolGrades: 9-12Distance: 3.2 mi
