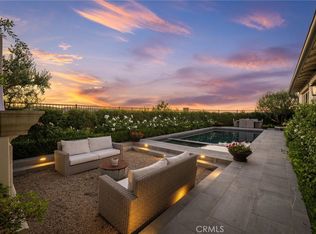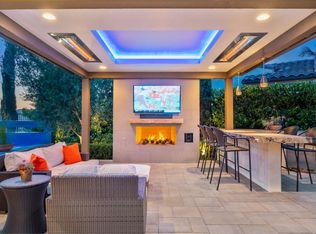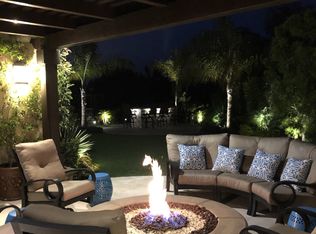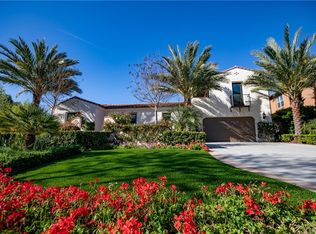Sold for $3,425,000
Listing Provided by:
Dana Halden DRE #02076534 714-334-5213,
Compass
Bought with: Compass
$3,425,000
5 Stockmen Rd, Mission Viejo, CA 92694
5beds
4,099sqft
Single Family Residence
Built in 2012
9,930 Square Feet Lot
$3,466,500 Zestimate®
$836/sqft
$9,499 Estimated rent
Home value
$3,466,500
$3.19M - $3.74M
$9,499/mo
Zestimate® history
Loading...
Owner options
Explore your selling options
What's special
Welcome to 5 Stockmen Rd, a rare single-level luxury estate in the exclusive guard-gated Covenant Hills. Positioned on a private cul-de-sac shared by only five homes, this former model offers exceptional privacy and sweeping hill and sunset views. Extensively remodeled and thoughtfully upgraded, it blends timeless elegance with modern convenience for truly turnkey living. Inside, soaring ceilings and wide-plank hardwood floors lead to a sun-filled open-concept great room and gourmet chef’s kitchen, beautifully remodeled in 2023, featuring Thermador refrigerator & freezer, dual ovens, dual dishwashers, 6-burner range with griddle, wine fridge, and a large island perfect for entertaining. The formal dining area is framed with custom drapes, while built-in speakers create the perfect atmosphere. At the heart of the home, a center courtyard blurs the lines between indoors and out, ideal for al fresco dining or evening cocktails. The primary suite boasts a remodeled spa bath, soaking tub, walk-in shower, custom closet, and automated shades. Each secondary bedroom offers an en suite bath—including a sound-insulated bedroom (2020) ideal as a nursery, office, or music studio—plus two private guest suites, perfect for extended stays. Upgrades include an expanded laundry room (2020) with built-in bench, shoe rack, Thermador fridge & freezer. The garage offers custom cabinetry (2022), additional washer/dryer hookups, and an EV charger. Eco-conscious living is effortless with an owned 7.62kW solar system (2018), Culligan soft water system (2023), Waterboy whole-house filtration, and a 5-zone HVAC system. Step outside to your private backyard oasis, perfectly positioned to capture widespread hill and sunset views. Enjoy a pool & spa (2021) finished in Pebble Sheen, oversized heater for quick warming, outdoor shower, Ipe wood deck, and turf—creating the ultimate retreat for relaxation and entertaining. All within minutes of community pools, clubhouses, fitness centers, parks, trails, and top-rated Capistrano Unified schools.
Zillow last checked: 8 hours ago
Listing updated: September 17, 2025 at 03:01pm
Listing Provided by:
Dana Halden DRE #02076534 714-334-5213,
Compass
Bought with:
Dana Halden, DRE #02076534
Compass
Source: CRMLS,MLS#: OC25167606 Originating MLS: California Regional MLS
Originating MLS: California Regional MLS
Facts & features
Interior
Bedrooms & bathrooms
- Bedrooms: 5
- Bathrooms: 5
- Full bathrooms: 4
- 1/2 bathrooms: 1
- Main level bathrooms: 4
- Main level bedrooms: 4
Primary bedroom
- Features: Main Level Primary
Kitchen
- Features: Kitchen Island, Kitchen/Family Room Combo, Remodeled, Updated Kitchen
Other
- Features: Walk-In Closet(s)
Pantry
- Features: Walk-In Pantry
Heating
- Central
Cooling
- Central Air, Zoned
Appliances
- Included: 6 Burner Stove, Built-In Range, Double Oven, Dishwasher, Microwave, Refrigerator, Range Hood, Water Softener, Tankless Water Heater, Water Purifier
- Laundry: Inside, Laundry Room
Features
- Beamed Ceilings, Breakfast Bar, Built-in Features, Breakfast Area, High Ceilings, Open Floorplan, Pantry, Unfurnished, Wired for Data, Wired for Sound, Main Level Primary, Walk-In Pantry, Walk-In Closet(s)
- Flooring: Wood
- Has fireplace: Yes
- Fireplace features: Family Room
- Common walls with other units/homes: No Common Walls
Interior area
- Total interior livable area: 4,099 sqft
Property
Parking
- Total spaces: 2
- Parking features: Garage - Attached
- Attached garage spaces: 2
Accessibility
- Accessibility features: No Stairs
Features
- Levels: Two
- Stories: 2
- Entry location: Ground w/ single step
- Has private pool: Yes
- Pool features: In Ground, Pebble, Private, Association
- Has view: Yes
- View description: Hills
Lot
- Size: 9,930 sqft
- Features: Cul-De-Sac, Drip Irrigation/Bubblers, Level
Details
- Parcel number: 74143203
- Special conditions: Standard
Construction
Type & style
- Home type: SingleFamily
- Property subtype: Single Family Residence
Condition
- Updated/Remodeled
- New construction: No
- Year built: 2012
Utilities & green energy
- Electric: Electricity - On Property
- Sewer: Public Sewer
- Water: Public
Community & neighborhood
Security
- Security features: Gated Community
Community
- Community features: Biking, Foothills, Hiking, Park, Sidewalks, Gated
Location
- Region: Mission Viejo
- Subdivision: Covenant Hills Custom Homes (Covc)
HOA & financial
HOA
- Has HOA: Yes
- HOA fee: $660 monthly
- Amenities included: Clubhouse, Controlled Access, Dog Park, Fire Pit, Maintenance Grounds, Meeting Room, Meeting/Banquet/Party Room, Barbecue, Picnic Area, Playground, Pool, Guard, Spa/Hot Tub, Tennis Court(s), Trail(s)
- Association name: LARMAC
- Association phone: 949-218-0900
Other
Other facts
- Listing terms: Conventional
Price history
| Date | Event | Price |
|---|---|---|
| 8/15/2025 | Sold | $3,425,000+0.8%$836/sqft |
Source: | ||
| 8/12/2025 | Pending sale | $3,399,000$829/sqft |
Source: | ||
| 8/5/2025 | Contingent | $3,399,000$829/sqft |
Source: | ||
| 7/31/2025 | Listed for sale | $3,399,000+56.3%$829/sqft |
Source: | ||
| 10/10/2018 | Sold | $2,175,000-4.9%$531/sqft |
Source: Public Record Report a problem | ||
Public tax history
| Year | Property taxes | Tax assessment |
|---|---|---|
| 2025 | $32,840 +1.8% | $2,489,969 +2% |
| 2024 | $32,250 +1.9% | $2,441,147 +2% |
| 2023 | $31,645 -0.7% | $2,393,282 +2% |
Find assessor info on the county website
Neighborhood: Covenant Hills Village
Nearby schools
GreatSchools rating
- 8/10Oso Grande Elementary SchoolGrades: K-5Distance: 0.8 mi
- 9/10Ladera Ranch Middle SchoolGrades: 6-8Distance: 1.5 mi
- 10/10San Juan Hills High SchoolGrades: 9-12Distance: 2.1 mi
Schools provided by the listing agent
- Elementary: Oak Knoll
- Middle: Ladera Ranch
- High: San Juan Hills
Source: CRMLS. This data may not be complete. We recommend contacting the local school district to confirm school assignments for this home.
Get a cash offer in 3 minutes
Find out how much your home could sell for in as little as 3 minutes with a no-obligation cash offer.
Estimated market value
$3,466,500



