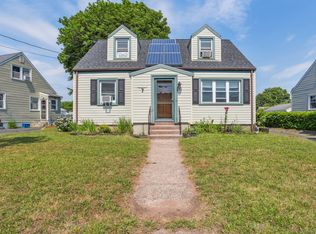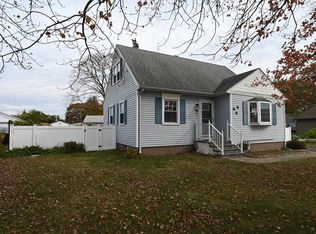Sold for $400,000 on 06/21/24
$400,000
5 Stoddard Road, East Haven, CT 06512
4beds
1,843sqft
Single Family Residence
Built in 1952
6,534 Square Feet Lot
$427,600 Zestimate®
$217/sqft
$2,806 Estimated rent
Home value
$427,600
$385,000 - $475,000
$2,806/mo
Zestimate® history
Loading...
Owner options
Explore your selling options
What's special
Step inside this exquisitely renovated 4-bedroom cape cod with deeded beach rights in the heart of beautiful Morgan Point! The impeccably updated kitchen serves as the focal point of the home, featuring new oversized shaker cabinets, a spacious center island with seating, and elegant quartz countertops. A brand-new gas oven/range with a stainless hooded vent, refrigerator and dish washer. This home offers not one, but two sizable main level bedrooms, along side a sun-filled living room and a full bath, completing the main floor layout. Upper level has two additional spacious bedrooms. Among its many highlights are the recently refinished and stained hardwood floors adorning all four bedrooms, the living room, and the hallway. Additional amenities include a mudroom adjacent to the kitchen, a modern gas furnace installed in 2021, an oversized 2 car detached garage, and a generously sized shed equipped with lighting. Access to Silver Sands beach via deeded rights off Stanton Road invites you to relish in the beauty of this coastal beach side community year-round! This home invites you to savor the charms of East Haven town beach, bocce court, ball fields, and nearby dining options. Conveniently located for commuting, it provides easy access to New Haven's esteemed schools, colleges, train station, hospitals, Coast Guard school, Tweed Airport, and other shoreline communities.
Zillow last checked: 8 hours ago
Listing updated: October 01, 2024 at 02:00am
Listed by:
Francine Piscitelli 203-464-2815,
RE/MAX Alliance 203-488-1641
Bought with:
David Lemel, RES.0782695
Coldwell Banker Realty
Source: Smart MLS,MLS#: 24013742
Facts & features
Interior
Bedrooms & bathrooms
- Bedrooms: 4
- Bathrooms: 1
- Full bathrooms: 1
Primary bedroom
- Features: Hardwood Floor
- Level: Main
Bedroom
- Features: Hardwood Floor
- Level: Main
Bedroom
- Features: Hardwood Floor
- Level: Upper
Bedroom
- Features: Hardwood Floor
- Level: Upper
Bathroom
- Features: Remodeled, Tub w/Shower, Tile Floor
- Level: Main
Kitchen
- Features: Remodeled, Quartz Counters, Dining Area, Kitchen Island, Hardwood Floor
- Level: Main
Living room
- Features: Remodeled, Hardwood Floor
- Level: Main
Heating
- Forced Air, Natural Gas
Cooling
- None
Appliances
- Included: Oven/Range, Range Hood, Refrigerator, Dishwasher, Gas Water Heater, Water Heater
- Laundry: Mud Room
Features
- Open Floorplan
- Basement: Full
- Attic: None
- Has fireplace: No
Interior area
- Total structure area: 1,843
- Total interior livable area: 1,843 sqft
- Finished area above ground: 1,075
- Finished area below ground: 768
Property
Parking
- Parking features: None, Garage Door Opener
Features
- Fencing: Full
Lot
- Size: 6,534 sqft
- Features: Dry, Level, Cleared, Landscaped
Details
- Additional structures: Shed(s)
- Parcel number: 1107798
- Zoning: R-3
Construction
Type & style
- Home type: SingleFamily
- Architectural style: Cape Cod
- Property subtype: Single Family Residence
Materials
- Aluminum Siding
- Foundation: Concrete Perimeter
- Roof: Shingle
Condition
- New construction: No
- Year built: 1952
Utilities & green energy
- Sewer: Public Sewer
- Water: Public
- Utilities for property: Cable Available
Community & neighborhood
Community
- Community features: Bocci Court, Library, Medical Facilities, Playground, Shopping/Mall
Location
- Region: East Haven
Price history
| Date | Event | Price |
|---|---|---|
| 6/21/2024 | Sold | $400,000$217/sqft |
Source: | ||
| 6/3/2024 | Pending sale | $400,000$217/sqft |
Source: | ||
| 6/1/2024 | Price change | $400,000-4.5%$217/sqft |
Source: | ||
| 5/11/2024 | Listed for sale | $419,000$227/sqft |
Source: | ||
| 5/7/2024 | Pending sale | $419,000$227/sqft |
Source: | ||
Public tax history
| Year | Property taxes | Tax assessment |
|---|---|---|
| 2025 | $4,785 | $143,080 |
| 2024 | $4,785 +7.2% | $143,080 |
| 2023 | $4,464 | $143,080 |
Find assessor info on the county website
Neighborhood: 06512
Nearby schools
GreatSchools rating
- 5/10Momauguin SchoolGrades: K-5Distance: 0.9 mi
- 5/10Joseph Melillo Middle SchoolGrades: 6-8Distance: 2.9 mi
- 2/10East Haven High SchoolGrades: 9-12Distance: 6.3 mi
Schools provided by the listing agent
- High: East Haven
Source: Smart MLS. This data may not be complete. We recommend contacting the local school district to confirm school assignments for this home.

Get pre-qualified for a loan
At Zillow Home Loans, we can pre-qualify you in as little as 5 minutes with no impact to your credit score.An equal housing lender. NMLS #10287.
Sell for more on Zillow
Get a free Zillow Showcase℠ listing and you could sell for .
$427,600
2% more+ $8,552
With Zillow Showcase(estimated)
$436,152
