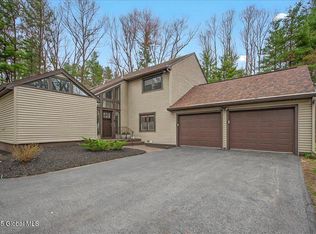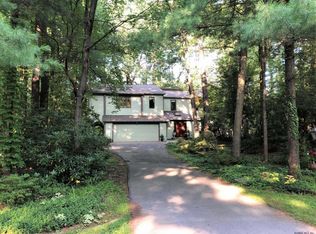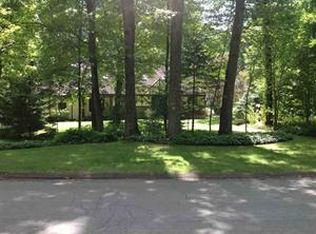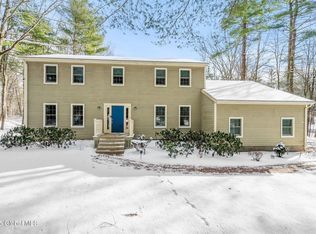Closed
$539,000
5 Stonegate Road, Ballston Lake, NY 12019
4beds
2,589sqft
Single Family Residence, Residential
Built in 1979
0.77 Acres Lot
$547,600 Zestimate®
$208/sqft
$3,458 Estimated rent
Home value
$547,600
$509,000 - $586,000
$3,458/mo
Zestimate® history
Loading...
Owner options
Explore your selling options
What's special
A perfectly maintained home with views of nature outside each window, Plenty of room for all with 4 bedrooms and 3 full baths. 1st floor primary en suite bedroom and bath allows for those who may have accessibility issues. Modern kitchen with granite countertops and island with it's own sink. Sunroom with access to back deck. Large windows which feature the great outdoors, hardwood floors and a stone fireplace are all a part of this property. Also included is a Generac generator, newer Lennox hot air furnace and air-conditioning system, as well as a Bosch tankless water heater. Semi-private location close to shopping, entertainment, restaurants, etc.
Zillow last checked: 8 hours ago
Listing updated: December 01, 2025 at 07:46am
Listed by:
Allen J Halstead 518-929-4070,
Berkshire Hathaway Home Services Blake
Bought with:
Jared A Schutz, 10311203186
Red Door Realty NY Inc
Source: Global MLS,MLS#: 202526746
Facts & features
Interior
Bedrooms & bathrooms
- Bedrooms: 4
- Bathrooms: 3
- Full bathrooms: 3
Primary bedroom
- Level: First
Bedroom
- Level: First
Bedroom
- Level: Second
Bedroom
- Level: Second
Primary bathroom
- Level: First
Full bathroom
- Level: First
Full bathroom
- Level: Second
Basement
- Level: Basement
Dining room
- Level: First
Family room
- Level: First
Kitchen
- Level: First
Living room
- Level: First
Sun room
- Level: First
Heating
- Ductless, Forced Air, Natural Gas, Zoned
Cooling
- Central Air, Ductless
Appliances
- Included: Cooktop, Dishwasher, Double Oven, Dryer, Freezer, Instant Hot Water, Refrigerator, Washer
- Laundry: Laundry Room, Main Level
Features
- High Speed Internet, Ceiling Fan(s), Walk-In Closet(s), Built-in Features, Ceramic Tile Bath, Eat-in Kitchen, Kitchen Island
- Flooring: Vinyl, Carpet, Ceramic Tile, Hardwood
- Doors: French Doors
- Windows: Double Pane Windows
- Basement: Bilco Doors,Exterior Entry,Finished,Full,Interior Entry
- Number of fireplaces: 1
- Fireplace features: Wood Burning Stove, Family Room
Interior area
- Total structure area: 2,589
- Total interior livable area: 2,589 sqft
- Finished area above ground: 2,589
- Finished area below ground: 500
Property
Parking
- Total spaces: 6
- Parking features: Off Street, Paved, Attached, Driveway, Garage Door Opener
- Garage spaces: 2
- Has uncovered spaces: Yes
Accessibility
- Accessibility features: Accessible Approach with Ramp, Accessible Doors, Accessible Full Bath
Features
- Patio & porch: Deck
- Exterior features: Garden
- Has view: Yes
- View description: Trees/Woods
Lot
- Size: 0.77 Acres
- Features: Level, Landscaped
Details
- Parcel number: 412400 259.1024
- Special conditions: Standard
Construction
Type & style
- Home type: SingleFamily
- Architectural style: Contemporary
- Property subtype: Single Family Residence, Residential
Materials
- Drywall, Wood Siding
- Roof: Asphalt
Condition
- New construction: Yes
- Year built: 1979
Utilities & green energy
- Electric: Circuit Breakers, Generator
- Sewer: Public Sewer
- Water: Public
- Utilities for property: Cable Connected
Community & neighborhood
Security
- Security features: Smoke Detector(s), Carbon Monoxide Detector(s)
Location
- Region: Ballston Lake
Price history
| Date | Event | Price |
|---|---|---|
| 11/26/2025 | Sold | $539,000-1.8%$208/sqft |
Source: | ||
| 10/4/2025 | Pending sale | $549,000$212/sqft |
Source: | ||
| 9/28/2025 | Listed for sale | $549,000-1.9%$212/sqft |
Source: | ||
| 9/22/2025 | Listing removed | $559,900$216/sqft |
Source: | ||
| 7/24/2025 | Listed for sale | $559,900+67.3%$216/sqft |
Source: | ||
Public tax history
| Year | Property taxes | Tax assessment |
|---|---|---|
| 2024 | -- | $230,000 |
| 2023 | -- | $230,000 |
| 2022 | -- | $230,000 |
Find assessor info on the county website
Neighborhood: 12019
Nearby schools
GreatSchools rating
- 8/10Karigon Elementary SchoolGrades: K-5Distance: 2.9 mi
- 8/10Gowana Middle SchoolGrades: 6-8Distance: 3 mi
- 8/10Shenendehowa High SchoolGrades: 9-12Distance: 3.3 mi
Schools provided by the listing agent
- High: Shenendehowa
Source: Global MLS. This data may not be complete. We recommend contacting the local school district to confirm school assignments for this home.



