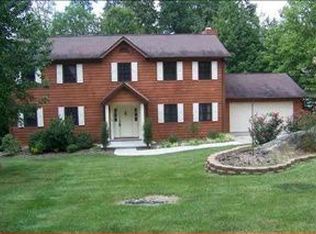Sold for $780,000
$780,000
5 Stony Point Rd, Charleston, WV 25314
4beds
6,474sqft
Single Family Residence
Built in 1991
0.84 Acres Lot
$791,300 Zestimate®
$120/sqft
$3,936 Estimated rent
Home value
$791,300
$617,000 - $1.02M
$3,936/mo
Zestimate® history
Loading...
Owner options
Explore your selling options
What's special
Welcome home! This beautifully designed 4 bedroom home offers spacious living areas, a bright open layout with vaulted ceilings and beautiful maple hardwoods. The kitchen with the large eat-in area blends charm, function and style. The main floor also features a formal living & dining room, den, and an ensuite bedroom providing convenience for your family or guests. The finished basement provides space for recreation or work and generous storage. Additional storage can also be found in the 4 car garage. Located on a cul-de-sac in a highly desirable South Hills neighborhood.
Zillow last checked: 8 hours ago
Listing updated: July 24, 2025 at 11:05am
Listed by:
Lynn Ugland,
Old Colony 304-344-2581
Bought with:
Lia Dorchinez, 180300347
Better Homes and Gardens Real Estate Central
Source: KVBR,MLS#: 278531 Originating MLS: Kanawha Valley Board of REALTORS
Originating MLS: Kanawha Valley Board of REALTORS
Facts & features
Interior
Bedrooms & bathrooms
- Bedrooms: 4
- Bathrooms: 5
- Full bathrooms: 4
- 1/2 bathrooms: 1
Primary bedroom
- Description: Primary Bedroom
- Level: Upper
- Dimensions: 21.00X16.09
Bedroom 2
- Description: Bedroom 2
- Level: Upper
- Dimensions: 17.00X15.00
Bedroom 3
- Description: Bedroom 3
- Level: Upper
- Dimensions: 16.02X11.00
Bedroom 4
- Description: Bedroom 4
- Level: Main
- Dimensions: 15.02X12.04
Den
- Description: Den
- Level: Main
- Dimensions: 17.00X15.02
Dining room
- Description: Dining Room
- Level: Main
- Dimensions: 24.00X16.06
Family room
- Description: Family Room
- Level: Main
- Dimensions: 19.04X17.02
Kitchen
- Description: Kitchen
- Level: Main
- Dimensions: 24.10X17.02
Living room
- Description: Living Room
- Level: Main
- Dimensions: 25.06X16.09
Recreation
- Description: Rec Room
- Level: Lower
- Dimensions: 40.00X20.00
Utility room
- Description: Utility Room
- Level: Main
- Dimensions: 09.00X08.00
Heating
- Heat Pump
Cooling
- Heat Pump
Appliances
- Included: Dishwasher, Electric Range, Microwave, Refrigerator
Features
- Separate/Formal Dining Room, Eat-in Kitchen, Cable TV
- Flooring: Carpet, Hardwood, Tile
- Windows: Insulated Windows
- Basement: Partial
- Number of fireplaces: 2
Interior area
- Total interior livable area: 6,474 sqft
Property
Parking
- Total spaces: 3
- Parking features: Attached, Garage, Three Car Garage, Three or more Spaces
- Attached garage spaces: 3
Features
- Levels: Two
- Stories: 2
- Patio & porch: Deck, Porch
- Exterior features: Deck, Porch
Lot
- Size: 0.84 Acres
- Dimensions: 180 x 143 x 275 x 241
- Features: Wooded
Details
- Parcel number: 090083000400000000
Construction
Type & style
- Home type: SingleFamily
- Architectural style: Two Story
- Property subtype: Single Family Residence
Materials
- Drywall, Stone, Stucco
- Roof: Composition,Shingle
Condition
- Year built: 1991
Utilities & green energy
- Sewer: Public Sewer
- Water: Public
Community & neighborhood
Security
- Security features: Security System
Location
- Region: Charleston
- Subdivision: None
Price history
| Date | Event | Price |
|---|---|---|
| 7/24/2025 | Sold | $780,000-7.7%$120/sqft |
Source: | ||
| 6/12/2025 | Pending sale | $845,000$131/sqft |
Source: | ||
| 6/2/2025 | Listed for sale | $845,000+14.2%$131/sqft |
Source: | ||
| 7/5/2022 | Sold | $740,000-3.8%$114/sqft |
Source: | ||
| 3/29/2022 | Pending sale | $769,000$119/sqft |
Source: | ||
Public tax history
| Year | Property taxes | Tax assessment |
|---|---|---|
| 2025 | $6,496 -0.9% | $403,740 -0.9% |
| 2024 | $6,557 +5.8% | $407,520 +5.8% |
| 2023 | $6,200 | $385,320 +5.2% |
Find assessor info on the county website
Neighborhood: South Hills
Nearby schools
GreatSchools rating
- 10/10Holz Elementary SchoolGrades: PK-5Distance: 1.1 mi
- 8/10John Adams Middle SchoolGrades: 6-8Distance: 1.7 mi
- 9/10George Washington High SchoolGrades: 9-12Distance: 2 mi
Schools provided by the listing agent
- Elementary: Holz
- Middle: John Adams
- High: G. Washington
Source: KVBR. This data may not be complete. We recommend contacting the local school district to confirm school assignments for this home.

Get pre-qualified for a loan
At Zillow Home Loans, we can pre-qualify you in as little as 5 minutes with no impact to your credit score.An equal housing lender. NMLS #10287.
