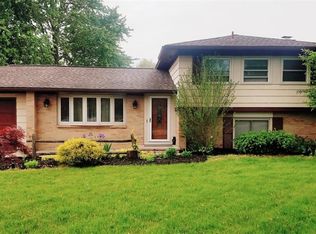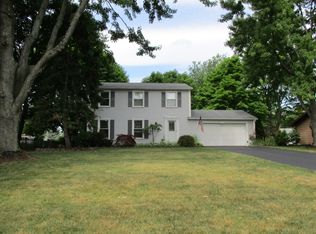Closed
$355,000
5 Stover Rd, Rochester, NY 14624
4beds
2,520sqft
Single Family Residence
Built in 1968
0.42 Acres Lot
$368,500 Zestimate®
$141/sqft
$2,987 Estimated rent
Home value
$368,500
$343,000 - $398,000
$2,987/mo
Zestimate® history
Loading...
Owner options
Explore your selling options
What's special
Immaculate One-Owner Home with Room to Grow!
This spotless, well-maintained 4-bedroom, 2.5-bath home is a true gem! Featuring two spacious living rooms and a bright, inviting sun porch, there's plenty of room to relax or entertain. The first-floor laundry adds everyday convenience, while the brand-new electric panel offers peace of mind for future upgrades.
Upstairs, the primary bedroom suite provides a private retreat, complemented by three additional bedrooms perfect for family, guests, or a home office. The basement was previously finished, making it easy to update and expand your living space.
Don't miss this rare opportunity to own a lovingly cared-for home with great bones and endless potential!
Open Houses: Fri. 5/9 5:30 - 7:00 and Sat. 5/10 1:30-3:00.
Delayed Negotiations: Tues. 5/13 at 1pm.
Zillow last checked: 8 hours ago
Listing updated: July 09, 2025 at 01:37pm
Listed by:
Courtney Crandall 607-725-0337,
Howard Hanna
Bought with:
Vyacheslav Svyrydyuk, 10401355520
Paragon Choice Realty LLC
Source: NYSAMLSs,MLS#: R1603551 Originating MLS: Rochester
Originating MLS: Rochester
Facts & features
Interior
Bedrooms & bathrooms
- Bedrooms: 4
- Bathrooms: 3
- Full bathrooms: 2
- 1/2 bathrooms: 1
- Main level bathrooms: 1
Heating
- Gas, Forced Air
Cooling
- Central Air
Appliances
- Included: Dryer, Dishwasher, Disposal, Gas Oven, Gas Range, Gas Water Heater, Microwave, Washer
- Laundry: Main Level
Features
- Breakfast Area, Cathedral Ceiling(s), Separate/Formal Dining Room, Entrance Foyer, Eat-in Kitchen, Separate/Formal Living Room, Other, See Remarks, Sliding Glass Door(s), Natural Woodwork, Bath in Primary Bedroom, Workshop
- Flooring: Carpet, Hardwood, Tile, Varies
- Doors: Sliding Doors
- Basement: Crawl Space,Full
- Number of fireplaces: 1
Interior area
- Total structure area: 2,520
- Total interior livable area: 2,520 sqft
Property
Parking
- Total spaces: 2
- Parking features: Attached, Garage, Driveway, Garage Door Opener
- Attached garage spaces: 2
Features
- Levels: Two
- Stories: 2
- Patio & porch: Deck
- Exterior features: Blacktop Driveway, Deck, Enclosed Porch, Porch
Lot
- Size: 0.42 Acres
- Dimensions: 97 x 221
- Features: Rectangular, Rectangular Lot, Residential Lot
Details
- Parcel number: 2622001460900001036000
- Special conditions: Standard
Construction
Type & style
- Home type: SingleFamily
- Architectural style: Colonial
- Property subtype: Single Family Residence
Materials
- Brick, Vinyl Siding
- Foundation: Block
- Roof: Asphalt
Condition
- Resale
- Year built: 1968
Utilities & green energy
- Electric: Circuit Breakers
- Sewer: Connected
- Water: Connected, Public
- Utilities for property: High Speed Internet Available, Sewer Connected, Water Connected
Community & neighborhood
Location
- Region: Rochester
Other
Other facts
- Listing terms: Cash,Conventional,FHA,VA Loan
Price history
| Date | Event | Price |
|---|---|---|
| 7/8/2025 | Sold | $355,000+9.3%$141/sqft |
Source: | ||
| 5/14/2025 | Pending sale | $324,900$129/sqft |
Source: | ||
| 5/7/2025 | Listed for sale | $324,900$129/sqft |
Source: | ||
Public tax history
| Year | Property taxes | Tax assessment |
|---|---|---|
| 2024 | -- | $336,500 +51.6% |
| 2023 | -- | $222,000 |
| 2022 | -- | $222,000 |
Find assessor info on the county website
Neighborhood: 14624
Nearby schools
GreatSchools rating
- 5/10Chestnut Ridge Elementary SchoolGrades: PK-4Distance: 1.6 mi
- 6/10Churchville Chili Middle School 5 8Grades: 5-8Distance: 4.2 mi
- 8/10Churchville Chili Senior High SchoolGrades: 9-12Distance: 4.1 mi
Schools provided by the listing agent
- District: Churchville-Chili
Source: NYSAMLSs. This data may not be complete. We recommend contacting the local school district to confirm school assignments for this home.

