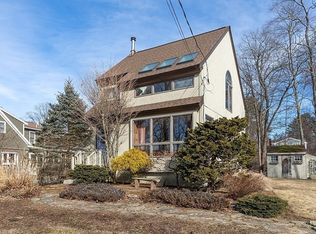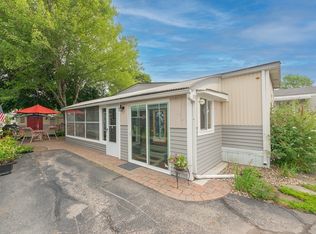Sold for $1,200,000
$1,200,000
5 Strawberry Farm Rd, Littleton, MA 01460
5beds
2,725sqft
Single Family Residence
Built in 2024
1.19 Acres Lot
$-- Zestimate®
$440/sqft
$-- Estimated rent
Home value
Not available
Estimated sales range
Not available
Not available
Zestimate® history
Loading...
Owner options
Explore your selling options
What's special
Opportunities abound at Strawberry Farm, Littleton’s latest development, where comfort meets elegance with exceptional east-facing new construction homes. Multiple contemporary farmhouse styles & floor plans available to choose from starting at $1,1900,000. From 4-5 bedrooms, 2-3 car garages & 2700 to 4000+sqft of finished space, you are able to customize your next home just how you desire! All options offer spacious open floor plans, expansive kitchens, stylish dining areas & welcoming family rooms. 1st floor BR options available. On the 2nd floor you will find 3-4 BRs including the primary w/ en-suite bath & WIC. 2nd floor laundry & options for jack & jill bath are other possibilities in these magnificent homes. Littleton is renowned for its top-rated schools, The Point Shopping Center & access to excellent health care facilities. Enjoy recreational parks, local trails for hiking & biking, as well as nearby golf courses for outdoor enthusiasts. Estimated delivery 6 months from P&S
Zillow last checked: 8 hours ago
Listing updated: August 28, 2025 at 09:07am
Listed by:
The Fredette Group,
Keller Williams Realty-Merrimack 978-692-3280,
Neil Fredette 978-302-6377
Bought with:
The Denman Group
Compass
Source: MLS PIN,MLS#: 73294303
Facts & features
Interior
Bedrooms & bathrooms
- Bedrooms: 5
- Bathrooms: 3
- Full bathrooms: 3
Primary bedroom
- Features: Bathroom - Full, Walk-In Closet(s), Flooring - Wall to Wall Carpet
- Level: Second
- Area: 391
- Dimensions: 23 x 17
Bedroom 2
- Features: Closet, Flooring - Wall to Wall Carpet
- Level: Second
- Area: 156
- Dimensions: 12 x 13
Bedroom 3
- Features: Walk-In Closet(s), Flooring - Wall to Wall Carpet
- Level: Second
- Area: 182
- Dimensions: 14 x 13
Bedroom 4
- Features: Closet, Flooring - Wall to Wall Carpet
- Level: Second
- Area: 180
- Dimensions: 15 x 12
Bedroom 5
- Features: Flooring - Wall to Wall Carpet
- Level: First
- Area: 143
- Dimensions: 13 x 11
Primary bathroom
- Features: Yes
Bathroom 1
- Features: Bathroom - Full
- Level: First
Bathroom 2
- Features: Bathroom - Full
- Level: Second
Bathroom 3
- Features: Bathroom - Full
- Level: Second
Dining room
- Features: Flooring - Hardwood
- Level: First
- Area: 234
- Dimensions: 18 x 13
Family room
- Features: Flooring - Hardwood
- Level: First
- Area: 378
- Dimensions: 21 x 18
Kitchen
- Features: Flooring - Hardwood, Countertops - Stone/Granite/Solid, Kitchen Island, Stainless Steel Appliances
- Level: First
- Area: 450
- Dimensions: 25 x 18
Heating
- Forced Air
Cooling
- Central Air
Appliances
- Included: Tankless Water Heater, Range, Dishwasher, Microwave
- Laundry: Second Floor, Electric Dryer Hookup, Washer Hookup
Features
- Breakfast Bar / Nook, Pantry, Entrance Foyer, Mud Room
- Flooring: Tile, Carpet, Hardwood, Flooring - Hardwood
- Doors: Insulated Doors
- Windows: Insulated Windows
- Basement: Full
- Number of fireplaces: 1
- Fireplace features: Family Room
Interior area
- Total structure area: 2,725
- Total interior livable area: 2,725 sqft
- Finished area above ground: 2,725
Property
Parking
- Total spaces: 8
- Parking features: Attached, Paved Drive, Off Street
- Attached garage spaces: 2
- Uncovered spaces: 6
Features
- Patio & porch: Porch, Deck - Composite
- Exterior features: Porch, Deck - Composite
- Waterfront features: Lake/Pond, Beach Ownership(Public)
Lot
- Size: 1.19 Acres
Details
- Parcel number: 5260073
- Zoning: R
Construction
Type & style
- Home type: SingleFamily
- Architectural style: Contemporary,Farmhouse
- Property subtype: Single Family Residence
Materials
- Frame
- Foundation: Concrete Perimeter
- Roof: Shingle
Condition
- Year built: 2024
Utilities & green energy
- Electric: 200+ Amp Service
- Sewer: Private Sewer
- Water: Public
- Utilities for property: for Electric Range, for Electric Oven, for Electric Dryer, Washer Hookup
Community & neighborhood
Community
- Community features: Shopping, Park, Walk/Jog Trails, Golf, Medical Facility, Bike Path, Conservation Area, Highway Access, Public School, T-Station
Location
- Region: Littleton
Price history
| Date | Event | Price |
|---|---|---|
| 8/29/2025 | Sold | $1,200,000+0%$440/sqft |
Source: MLS PIN #73294303 Report a problem | ||
| 11/15/2024 | Price change | $1,199,900-14.2%$440/sqft |
Source: MLS PIN #73294303 Report a problem | ||
| 9/24/2024 | Listed for sale | $1,399,000$513/sqft |
Source: MLS PIN #73294303 Report a problem | ||
Public tax history
| Year | Property taxes | Tax assessment |
|---|---|---|
| 2025 | -- | -- |
Find assessor info on the county website
Neighborhood: 01460
Nearby schools
GreatSchools rating
- 7/10Russell St Elementary SchoolGrades: 3-5Distance: 2.4 mi
- 8/10Littleton Middle SchoolGrades: 6-8Distance: 2.4 mi
- 10/10Littleton High SchoolGrades: 9-12Distance: 1.4 mi
Get pre-qualified for a loan
At Zillow Home Loans, we can pre-qualify you in as little as 5 minutes with no impact to your credit score.An equal housing lender. NMLS #10287.

