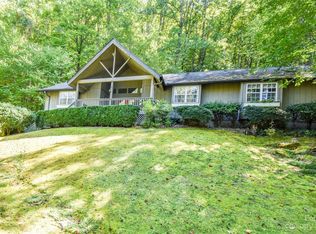Closed
$709,000
5 Sunset Rdg, Whittier, NC 28789
3beds
2,506sqft
Single Family Residence
Built in 2003
0.7 Acres Lot
$756,000 Zestimate®
$283/sqft
$2,344 Estimated rent
Home value
$756,000
$711,000 - $809,000
$2,344/mo
Zestimate® history
Loading...
Owner options
Explore your selling options
What's special
Gorgeous Exec Home with Guest House perched on a Mountain Top. Mountain living with access to the amenities of Smoky Mountain County Club. Updated 2 Bed 2 Bath home with Studio Guest House offers 4 levels of living. 5 decks allow you to enjoy the Mountain Air. The octagonal top level inspires you with the 365' Mountain Vistas. Gourmet Kitchen with Fisher & Paykel appls plus Wine Frig. 3 Gas Fireplaces. Wood floors throughout with lots of Windows allowing natural light. Outside you'll find a screened porch that includes a Koi Pond (sorry Fish not included). Down the breezeway you'll discover the Studio Guest House that comes equipped with a Murphy Bed, 2 person Sauna, Frig and Microwave Kitchenette and Full Bathroom. Step outside onto a private porch or enjoy a dip in the Hot Tub just around the Corner. Golf anyone? Practice your putts on your own Putting Green beside the 2 car garage. Massive temp controlled stg in lowest level of the home. Water filtration system. New Roof 2021.
Zillow last checked: 8 hours ago
Listing updated: March 25, 2024 at 05:33pm
Listing Provided by:
Allison MacDowell mountainhomesteam@kw.com,
Keller Williams Great Smokies
Bought with:
Kelsey Denesha
EXP Realty LLC
Source: Canopy MLS as distributed by MLS GRID,MLS#: 4104165
Facts & features
Interior
Bedrooms & bathrooms
- Bedrooms: 3
- Bathrooms: 3
- Full bathrooms: 3
- Main level bedrooms: 1
Primary bedroom
- Features: Ceiling Fan(s), Walk-In Closet(s)
- Level: Upper
Primary bedroom
- Level: Upper
Bedroom s
- Features: Ceiling Fan(s)
- Level: Main
Bedroom s
- Level: Main
Bathroom full
- Level: Main
Bathroom full
- Level: Upper
Bathroom full
- Level: Main
Bathroom full
- Level: Upper
Other
- Features: Built-in Features, Open Floorplan, Vaulted Ceiling(s)
- Level: Main
Other
- Level: Main
Basement
- Level: Basement
Basement
- Level: Basement
Dining room
- Level: Main
Dining room
- Level: Main
Other
- Features: Built-in Features
- Level: Main
Other
- Level: Main
Kitchen
- Features: Kitchen Island, Storage
- Level: Main
Kitchen
- Level: Main
Office
- Level: Upper
Office
- Level: Upper
Other
- Level: Upper
Other
- Level: Upper
Study
- Level: Third
Study
- Level: Third
Heating
- Heat Pump
Cooling
- Ceiling Fan(s), Central Air
Appliances
- Included: Dishwasher, Disposal, Double Oven, Dryer, Electric Water Heater, Exhaust Hood, Gas Oven, Gas Range, Microwave, Refrigerator, Washer, Washer/Dryer, Wine Refrigerator
- Laundry: In Kitchen
Features
- Total Primary Heated Living Area: 2141
- Basement: Exterior Entry,Storage Space
Interior area
- Total structure area: 1,974
- Total interior livable area: 2,506 sqft
- Finished area above ground: 2,141
- Finished area below ground: 0
Property
Parking
- Total spaces: 4
- Parking features: Detached Garage, Garage Door Opener, Garage on Main Level
- Garage spaces: 2
- Uncovered spaces: 2
Features
- Levels: Four
- Stories: 4
- Exterior features: Other - See Remarks
- Has spa: Yes
- Spa features: Heated
Lot
- Size: 0.70 Acres
- Features: Sloped, Wooded, Views
Details
- Parcel number: 760300141238
- Zoning: other
- Special conditions: Standard
- Horse amenities: None
Construction
Type & style
- Home type: SingleFamily
- Property subtype: Single Family Residence
Materials
- Wood
- Roof: Metal
Condition
- New construction: No
- Year built: 2003
Utilities & green energy
- Sewer: Septic Installed
- Water: Community Well
- Utilities for property: Other - See Remarks
Community & neighborhood
Location
- Region: Whittier
- Subdivision: Smoky Mountain Country Club
HOA & financial
HOA
- Has HOA: Yes
- HOA fee: $390 monthly
Other
Other facts
- Listing terms: Cash,Conventional
- Road surface type: Asphalt, Paved
Price history
| Date | Event | Price |
|---|---|---|
| 3/25/2024 | Sold | $709,000+1.4%$283/sqft |
Source: | ||
| 1/29/2024 | Pending sale | $699,000$279/sqft |
Source: | ||
| 1/29/2024 | Contingent | $699,000$279/sqft |
Source: Carolina Smokies MLS #26035640 Report a problem | ||
| 1/26/2024 | Listed for sale | $699,000+57.1%$279/sqft |
Source: Carolina Smokies MLS #26035640 Report a problem | ||
| 10/27/2017 | Sold | $445,000$178/sqft |
Source: Carolina Smokies MLS #26006084 Report a problem | ||
Public tax history
| Year | Property taxes | Tax assessment |
|---|---|---|
| 2024 | $2,066 +13% | $475,760 |
| 2023 | $1,828 +6.7% | $475,760 |
| 2022 | $1,713 -6.3% | $475,760 |
Find assessor info on the county website
Neighborhood: 28789
Nearby schools
GreatSchools rating
- NACherokee Extension High SchoolGrades: K-12Distance: 4.9 mi
- 5/10Swain County Middle SchoolGrades: PK,6-8Distance: 5 mi
- 2/10Swain County High SchoolGrades: 9-12Distance: 5.8 mi

Get pre-qualified for a loan
At Zillow Home Loans, we can pre-qualify you in as little as 5 minutes with no impact to your credit score.An equal housing lender. NMLS #10287.
