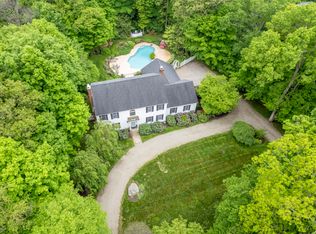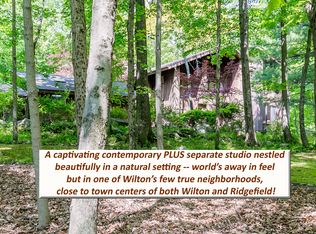Sold for $1,345,000
$1,345,000
5 Tall Oaks Road, Wilton, CT 06897
4beds
3,496sqft
Single Family Residence
Built in 1985
1.96 Acres Lot
$1,365,100 Zestimate®
$385/sqft
$6,516 Estimated rent
Home value
$1,365,100
$1.23M - $1.52M
$6,516/mo
Zestimate® history
Loading...
Owner options
Explore your selling options
What's special
Classic Tudor charm meets thoughtful updates in this beautifully redesigned home, tucked away on a quiet cul-de-sac just moments from Weir Farm National Park. Nestled on nearly 2 acres of professionally landscaped grounds and surrounded by mature trees, this property features a private pond with a charming water fountain feature. Step inside to a dramatic 2-story skylit foyer, where new white oak floors lead you through the thoughtfully designed interior. The inviting living room offers custom built-ins and a wood-burning fireplace, opening into a stylish, updated kitchen outfitted with stainless steel appliances. Just off the kitchen, a glass-enclosed sunroom with double-pane windows and a stove fireplace offers a year-round escape. The main level also includes a private, built-out office, formal dining room, a family room with second wood-burning fireplace, and a newly added mudroom off the attached 2-car garage. Upstairs, the spacious primary suite features a walk-in closet with custom shelving and a fully reimagined bathroom complete with new tile, fixtures, countertops, a soaking tub, and a smart mirror. 3 additional bedrooms, an updated second full bath, and a brand new laundry room with new washer and dryer complete the upper level. Outdoor amenities abound with a stone patio perfect for entertaining, a large backyard shed, and a full bocce court. A rare opportunity in a special setting.
Zillow last checked: 8 hours ago
Listing updated: September 12, 2025 at 03:22pm
Listed by:
Lianna Tomas Fetko 203-216-0709,
Brown Harris Stevens 203-966-7800
Bought with:
Roman Vladimirsky, RES.0810538
Keller Williams NY Realty
Source: Smart MLS,MLS#: 24087173
Facts & features
Interior
Bedrooms & bathrooms
- Bedrooms: 4
- Bathrooms: 3
- Full bathrooms: 2
- 1/2 bathrooms: 1
Primary bedroom
- Features: Remodeled, Built-in Features, Full Bath, Walk-In Closet(s), Hardwood Floor
- Level: Upper
- Area: 280 Square Feet
- Dimensions: 20 x 14
Bedroom
- Features: Remodeled, Hardwood Floor
- Level: Upper
- Area: 210 Square Feet
- Dimensions: 14 x 15
Bedroom
- Features: Remodeled, Hardwood Floor
- Level: Upper
- Area: 210 Square Feet
- Dimensions: 15 x 14
Bedroom
- Features: Remodeled, Hardwood Floor
- Level: Upper
- Area: 169 Square Feet
- Dimensions: 13 x 13
Dining room
- Features: Remodeled, Hardwood Floor
- Level: Main
- Area: 270 Square Feet
- Dimensions: 15 x 18
Family room
- Features: Remodeled, 2 Story Window(s), Vaulted Ceiling(s), Fireplace, Hardwood Floor
- Level: Main
- Area: 378 Square Feet
- Dimensions: 27 x 14
Kitchen
- Features: Built-in Features, Granite Counters, Kitchen Island, Sliders, Hardwood Floor
- Level: Main
- Area: 143 Square Feet
- Dimensions: 11 x 13
Living room
- Features: Remodeled, Bay/Bow Window, Built-in Features, Wet Bar, Fireplace, Hardwood Floor
- Level: Main
- Area: 320 Square Feet
- Dimensions: 16 x 20
Office
- Features: Built-in Features, Hardwood Floor
- Level: Main
- Area: 180 Square Feet
- Dimensions: 10 x 18
Sun room
- Features: Wood Stove, Tile Floor
- Level: Main
- Area: 275 Square Feet
- Dimensions: 25 x 11
Heating
- Forced Air, Oil
Cooling
- Central Air
Appliances
- Included: Electric Cooktop, Oven, Microwave, Refrigerator, Freezer, Dishwasher, Washer, Dryer, Water Heater
- Laundry: Upper Level, Mud Room
Features
- Central Vacuum, Entrance Foyer
- Basement: Full,Unfinished
- Attic: Pull Down Stairs
- Number of fireplaces: 2
Interior area
- Total structure area: 3,496
- Total interior livable area: 3,496 sqft
- Finished area above ground: 3,496
Property
Parking
- Total spaces: 2
- Parking features: Attached, Garage Door Opener
- Attached garage spaces: 2
Features
- Patio & porch: Patio
- Waterfront features: Waterfront, Pond, Access
Lot
- Size: 1.96 Acres
- Features: Level, Landscaped
Details
- Additional structures: Shed(s)
- Parcel number: 1924209
- Zoning: R-2
Construction
Type & style
- Home type: SingleFamily
- Architectural style: Tudor
- Property subtype: Single Family Residence
Materials
- Stone, Stucco
- Foundation: Concrete Perimeter
- Roof: Asphalt,Gable
Condition
- New construction: No
- Year built: 1985
Utilities & green energy
- Sewer: Septic Tank
- Water: Well
- Utilities for property: Cable Available
Green energy
- Energy efficient items: Thermostat
Community & neighborhood
Security
- Security features: Security System
Community
- Community features: Park, Shopping/Mall
Location
- Region: Wilton
- Subdivision: North Wilton
Price history
| Date | Event | Price |
|---|---|---|
| 9/12/2025 | Sold | $1,345,000-3.6%$385/sqft |
Source: | ||
| 8/20/2025 | Pending sale | $1,395,000$399/sqft |
Source: | ||
| 6/13/2025 | Listed for sale | $1,395,000+19141.4%$399/sqft |
Source: | ||
| 10/6/2023 | Listing removed | -- |
Source: | ||
| 9/25/2023 | Pending sale | $7,250-98%$2/sqft |
Source: | ||
Public tax history
| Year | Property taxes | Tax assessment |
|---|---|---|
| 2025 | $20,995 +2% | $860,090 |
| 2024 | $20,591 +14.7% | $860,090 +40.2% |
| 2023 | $17,952 +3.6% | $613,550 |
Find assessor info on the county website
Neighborhood: 06897
Nearby schools
GreatSchools rating
- 9/10Cider Mill SchoolGrades: 3-5Distance: 3.7 mi
- 9/10Middlebrook SchoolGrades: 6-8Distance: 3.8 mi
- 10/10Wilton High SchoolGrades: 9-12Distance: 3.3 mi
Schools provided by the listing agent
- Elementary: Miller-Driscoll
- Middle: Middlebrook,Cider Mill
- High: Wilton
Source: Smart MLS. This data may not be complete. We recommend contacting the local school district to confirm school assignments for this home.
Get pre-qualified for a loan
At Zillow Home Loans, we can pre-qualify you in as little as 5 minutes with no impact to your credit score.An equal housing lender. NMLS #10287.
Sell with ease on Zillow
Get a Zillow Showcase℠ listing at no additional cost and you could sell for —faster.
$1,365,100
2% more+$27,302
With Zillow Showcase(estimated)$1,392,402

