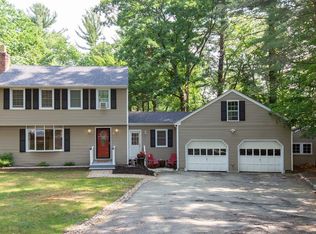This is a fantastic home featuring an updated kitchen with stainless steel appliances, quartz counter-tops, new laminate wood floors and brand new cabinets. Updated bathroom with quartz counter, tiled floor and over-sized tiled tub/shower. 05/2013 high efficiency Central Air heat and A/C. Exterior painted and 30 yr roof installed in 09/2015. Carpet in the second floor bedrooms have all been replaced. High efficiency heat pump hot water heater installed in 12/2015. It has 3 good size bedrooms, the master is front to back with built-in closets, 2 1/2 baths plus a finished basement family room/kids play room or in-law potential with full kitchen. Enjoy your wrap around deck overlooking the Shawsheen River and conservation land along with multiple perennial gardens surrounding the house. Not in a flood zone.
This property is off market, which means it's not currently listed for sale or rent on Zillow. This may be different from what's available on other websites or public sources.
