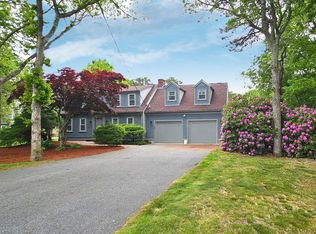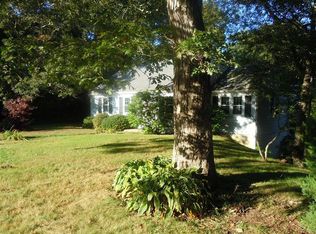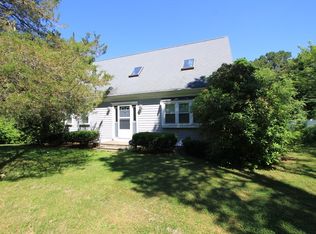Sold for $770,000
$770,000
5 Tecumseh Rd, Bourne, MA 02532
3beds
2,418sqft
Single Family Residence
Built in 1974
0.38 Acres Lot
$780,900 Zestimate®
$318/sqft
$3,347 Estimated rent
Home value
$780,900
$711,000 - $859,000
$3,347/mo
Zestimate® history
Loading...
Owner options
Explore your selling options
What's special
Well built Cape style home on a level corner lot. Three sheds, vinyl fencing, a 22x16 Trex deck with vinyl railings. A nice patio for relaxing. Newly painted exterior trim. 3 year old roof. Most windows were replaced in 2024. Natural gas forced hot air heat & central A/C. A brick walkway and brick front steps invite you inside this 2,400+ sq. ft. exceptionally maintained home. Front to back living room w/hardwood floors, wood burning fireplace, wainscotting & access to the 2 car garage. The Kitchen has afternoon sun shining through the French doors to the large back deck and beautifully landscaped back yard. A dining room which can also be used for a first floor bedroom or office with hardwood flooring and a closet. A newly updated full bath w/tub/shower and new vanity. Upstairs has two private bedroom suites both with full baths. Finished basement with a bedroom, bonus room and a 1/2 bath. Steps to Sagamore Beach, playgrounds, tennis & basketball courts. Just 1 mile to Cape Cod Canal!
Zillow last checked: 8 hours ago
Listing updated: August 19, 2025 at 02:52pm
Listed by:
Sharon Lucido 508-294-5630,
Lucido Real Estate, LLC 508-888-3727
Bought with:
Sandra LaCasse
Jack Conway Cape Cod - Sandwich
Source: MLS PIN,MLS#: 73395564
Facts & features
Interior
Bedrooms & bathrooms
- Bedrooms: 3
- Bathrooms: 4
- Full bathrooms: 3
- 1/2 bathrooms: 1
Primary bedroom
- Features: Bathroom - Full, Walk-In Closet(s), Flooring - Wall to Wall Carpet, Recessed Lighting
- Level: Second
Bedroom 2
- Features: Bathroom - Full, Walk-In Closet(s), Flooring - Wall to Wall Carpet
- Level: Second
Bedroom 3
- Features: Flooring - Wall to Wall Carpet, Recessed Lighting
- Level: Basement
Primary bathroom
- Features: Yes
Bathroom 1
- Features: Bathroom - With Tub & Shower, Flooring - Stone/Ceramic Tile, Remodeled, Wainscoting
- Level: First
Bathroom 2
- Features: Bathroom - Full, Bathroom - With Shower Stall, Flooring - Stone/Ceramic Tile
- Level: Second
Bathroom 3
- Features: Bathroom - Full, Bathroom - With Shower Stall, Flooring - Stone/Ceramic Tile, Wainscoting
- Level: Second
Dining room
- Features: Closet, Flooring - Hardwood, Lighting - Overhead
- Level: First
Kitchen
- Features: Closet/Cabinets - Custom Built, Flooring - Hardwood, Dining Area, French Doors, Exterior Access, Recessed Lighting, Wainscoting
- Level: Main,First
Living room
- Features: Flooring - Hardwood, Exterior Access, Wainscoting, Lighting - Overhead
- Level: First
Heating
- Forced Air, Natural Gas
Cooling
- Central Air
Appliances
- Laundry: Electric Dryer Hookup, Washer Hookup, In Basement
Features
- Bathroom - Half, Pedestal Sink, Recessed Lighting, Bathroom, Bonus Room
- Flooring: Tile, Carpet, Hardwood, Flooring - Stone/Ceramic Tile, Flooring - Wall to Wall Carpet
- Doors: Storm Door(s), French Doors
- Windows: Insulated Windows
- Basement: Full,Partially Finished,Interior Entry,Bulkhead
- Number of fireplaces: 1
- Fireplace features: Living Room
Interior area
- Total structure area: 2,418
- Total interior livable area: 2,418 sqft
- Finished area above ground: 2,132
- Finished area below ground: 286
Property
Parking
- Total spaces: 6
- Parking features: Attached, Garage Door Opener, Garage Faces Side, Paved Drive, Off Street, Driveway, Paved
- Attached garage spaces: 2
- Uncovered spaces: 4
Accessibility
- Accessibility features: No
Features
- Patio & porch: Deck - Vinyl, Patio
- Exterior features: Deck - Vinyl, Patio, Rain Gutters, Storage, Professional Landscaping, Sprinkler System, Fenced Yard, Garden
- Fencing: Fenced/Enclosed,Fenced
- Waterfront features: Ocean, Walk to, 1/10 to 3/10 To Beach, Beach Ownership(Public)
Lot
- Size: 0.38 Acres
- Features: Corner Lot, Cleared, Level
Details
- Parcel number: M:4.3 P:26,2180692
- Zoning: R40
Construction
Type & style
- Home type: SingleFamily
- Architectural style: Cape
- Property subtype: Single Family Residence
Materials
- Frame
- Foundation: Block
- Roof: Shingle
Condition
- Year built: 1974
Utilities & green energy
- Electric: 200+ Amp Service, Generator Connection
- Sewer: Private Sewer
- Water: Public
- Utilities for property: for Gas Range, for Electric Oven, for Electric Dryer, Washer Hookup, Generator Connection
Green energy
- Energy efficient items: Other (See Remarks)
Community & neighborhood
Community
- Community features: Tennis Court(s), Park, Walk/Jog Trails, Golf, Bike Path, Conservation Area, Highway Access, House of Worship, Public School, Other
Location
- Region: Bourne
Other
Other facts
- Road surface type: Paved
Price history
| Date | Event | Price |
|---|---|---|
| 8/19/2025 | Sold | $770,000-3.6%$318/sqft |
Source: MLS PIN #73395564 Report a problem | ||
| 7/28/2025 | Contingent | $799,000$330/sqft |
Source: MLS PIN #73395564 Report a problem | ||
| 7/16/2025 | Price change | $799,000-3%$330/sqft |
Source: MLS PIN #73395564 Report a problem | ||
| 6/24/2025 | Listed for sale | $824,000+92.1%$341/sqft |
Source: MLS PIN #73395564 Report a problem | ||
| 3/18/2005 | Sold | $429,000+214.3%$177/sqft |
Source: Public Record Report a problem | ||
Public tax history
| Year | Property taxes | Tax assessment |
|---|---|---|
| 2025 | $5,183 +2.3% | $663,600 +5% |
| 2024 | $5,068 +2.9% | $631,900 +13% |
| 2023 | $4,927 +4.9% | $559,300 +20.2% |
Find assessor info on the county website
Neighborhood: Sagamore Beach
Nearby schools
GreatSchools rating
- NABournedale Elementary SchoolGrades: PK-2Distance: 3.6 mi
- 5/10Bourne Middle SchoolGrades: 6-8Distance: 5.1 mi
- 4/10Bourne High SchoolGrades: 9-12Distance: 5.1 mi
Schools provided by the listing agent
- Elementary: Bourne
- Middle: Bourne
- High: Bourne
Source: MLS PIN. This data may not be complete. We recommend contacting the local school district to confirm school assignments for this home.

Get pre-qualified for a loan
At Zillow Home Loans, we can pre-qualify you in as little as 5 minutes with no impact to your credit score.An equal housing lender. NMLS #10287.


