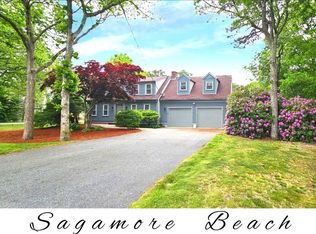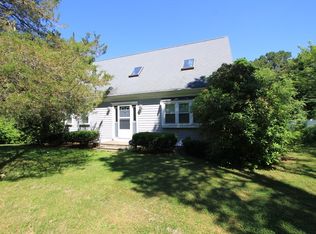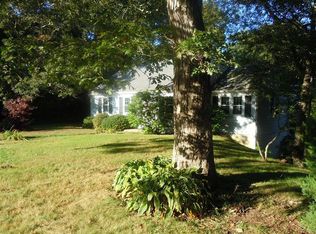Sold for $770,000 on 08/19/25
$770,000
5 Tecumseh Road, Sagamore Beach, MA 02562
3beds
2,418sqft
Single Family Residence
Built in 1974
0.38 Acres Lot
$780,900 Zestimate®
$318/sqft
$3,761 Estimated rent
Home value
$780,900
$711,000 - $859,000
$3,761/mo
Zestimate® history
Loading...
Owner options
Explore your selling options
What's special
Well built Cape style home on a level corner lot. Three sheds, vinyl fencing, a 22x16 Trex deck with vinyl railings. A nice patio for relaxing. Newly painted exterior trim. 3 year old roof. Most windows were replaced in 2024. Natural gas forced hot air heat & central A/C. A brick walkway and brick front steps invite you inside this 2,400+ sq. ft. exceptionally maintained home. Front to back living room w/hardwood floors, wood burning fireplace, wainscotting & access to the 2 car garage. The Kitchen has afternoon sun shining through the French doors to the large back deck and beautifully landscaped back yard. A dining room which can also be used for a first floor bedroom or office with hardwood flooring and a closet. A newly updated full bath w/tub/shower and new vanity. Upstairs has two private bedroom suites both with full baths. Finished basement with a bedroom, bonus room and a 1/2 bath. Steps to Sagamore Beach, playgrounds, tennis & basketball courts. Just 1 mile to Cape Cod Canal!
Zillow last checked: 8 hours ago
Listing updated: August 19, 2025 at 02:58pm
Listed by:
Sharon Lucido 508-294-5630,
Lucido Real Estate, LLC
Bought with:
Sandra LaCasse, 9539977
Jack Conway & Co Inc
Source: CCIMLS,MLS#: 22503083
Facts & features
Interior
Bedrooms & bathrooms
- Bedrooms: 3
- Bathrooms: 4
- Full bathrooms: 3
- 1/2 bathrooms: 1
- Main level bathrooms: 1
Primary bedroom
- Description: Flooring: Carpet
- Features: Walk-In Closet(s), Recessed Lighting, Office/Sitting Area
- Level: Second
Bedroom 2
- Description: Flooring: Carpet
- Features: Bedroom 2, Walk-In Closet(s), Private Full Bath
- Level: Second
Bedroom 3
- Description: Flooring: Carpet
- Features: Recessed Lighting
- Level: Basement
Primary bathroom
- Features: Private Full Bath
Dining room
- Description: Flooring: Wood
- Features: Closet, Dining Room
- Level: First
Kitchen
- Description: Flooring: Wood,Door(s): French
- Features: Kitchen, Built-in Features, Recessed Lighting
- Level: First
Living room
- Description: Flooring: Wood,Door(s): Other
- Features: Living Room
- Level: First
Heating
- Has Heating (Unspecified Type)
Cooling
- Central Air
Appliances
- Included: Dishwasher, Washer, Refrigerator, Microwave, Electric Dryer, Gas Water Heater
- Laundry: Laundry Room, Sink, In Basement
Features
- Recessed Lighting
- Flooring: Hardwood, Carpet, Tile
- Doors: Other, French Doors
- Basement: Bulkhead Access,Interior Entry,Full,Finished
- Number of fireplaces: 1
Interior area
- Total structure area: 2,418
- Total interior livable area: 2,418 sqft
Property
Parking
- Total spaces: 4
- Parking features: Garage - Attached, Open
- Attached garage spaces: 2
- Has uncovered spaces: Yes
Features
- Stories: 2
- Patio & porch: Deck, Patio
- Fencing: Fenced, Partial
Lot
- Size: 0.38 Acres
- Features: Bike Path, School, Major Highway, House of Worship, Public Tennis, Conservation Area, Level, Cleared, East of Route 6
Details
- Additional structures: Outbuilding
- Foundation area: 832
- Parcel number: 4.3260
- Zoning: 1
- Special conditions: None
Construction
Type & style
- Home type: SingleFamily
- Architectural style: Cape Cod
- Property subtype: Single Family Residence
Materials
- Clapboard, Shingle Siding
- Foundation: Block
- Roof: Asphalt
Condition
- Updated/Remodeled, Actual
- New construction: No
- Year built: 1974
- Major remodel year: 2024
Utilities & green energy
- Sewer: Septic Tank, Private Sewer
Community & neighborhood
Community
- Community features: Snow Removal, Rubbish Removal, Road Maintenance, Conservation Area, Clubhouse, Playground
Location
- Region: Sagamore Beach
Other
Other facts
- Listing terms: Cash
- Road surface type: Paved
Price history
| Date | Event | Price |
|---|---|---|
| 8/19/2025 | Sold | $770,000-3.6%$318/sqft |
Source: | ||
| 7/28/2025 | Pending sale | $799,000$330/sqft |
Source: | ||
| 7/16/2025 | Price change | $799,000-3%$330/sqft |
Source: | ||
| 6/24/2025 | Listed for sale | $824,000$341/sqft |
Source: | ||
Public tax history
Tax history is unavailable.
Neighborhood: Sagamore Beach
Nearby schools
GreatSchools rating
- NABournedale Elementary SchoolGrades: PK-2Distance: 3.6 mi
- 5/10Bourne Middle SchoolGrades: 6-8Distance: 5.1 mi
- 4/10Bourne High SchoolGrades: 9-12Distance: 5.1 mi
Schools provided by the listing agent
- District: Bourne
Source: CCIMLS. This data may not be complete. We recommend contacting the local school district to confirm school assignments for this home.

Get pre-qualified for a loan
At Zillow Home Loans, we can pre-qualify you in as little as 5 minutes with no impact to your credit score.An equal housing lender. NMLS #10287.
Sell for more on Zillow
Get a free Zillow Showcase℠ listing and you could sell for .
$780,900
2% more+ $15,618
With Zillow Showcase(estimated)
$796,518

