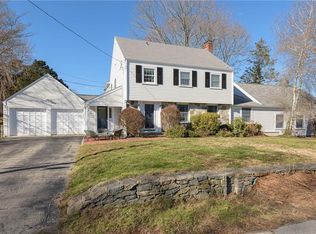Sold for $889,000
$889,000
5 Telford Rd, Barrington, RI 02806
3beds
2,234sqft
Single Family Residence
Built in 1938
0.29 Acres Lot
$971,800 Zestimate®
$398/sqft
$3,969 Estimated rent
Home value
$971,800
$894,000 - $1.07M
$3,969/mo
Zestimate® history
Loading...
Owner options
Explore your selling options
What's special
Welcome to 5 Telford Road, a delightful cape-style home nestled on a corner lot in the sought-after "walk to town" Country Club Plat neighborhood. Blending classic New England architecture with modern conveniences, this residence exudes comfort and charm. Featuring hardwood floors, abundant natural light, central air, and a spacious two car garage. The layout offers a convenient first-floor bedroom with 2 additional bedrooms up, and 2 full baths. The inviting living room serves as a perfect gathering spot, boasting a gas fireplace and direct access to a lovely screened porch. The formal dining room is adjacent to the kitchen and is an ideal setting for family meals and entertaining guests. The eat in kitchen is equipped with modern appliances, ample counter space, and plenty of cabinetry for all your storage needs. It overlooks a vaulted family room which includes a cozy gas fireplace and a dedicated desk area. The partially finished basement basement offers versatile space ideal for a home office or gym, a dedicated laundry area, and plenty of storage. Step outside to discover the beautifully landscaped yard perfect for outdoor entertaining, gardening or just relaxing. The outdoor oasis features a brick patio, a treehouse for children, and even an outdoor shower. Easy walk to restaurants, shops and the bike path. Enjoy Blue Ribbon schools, and a short commute to Providence.
Zillow last checked: 8 hours ago
Listing updated: January 24, 2025 at 04:06pm
Listed by:
Christina Ardente 401-338-3520,
Residential Properties Ltd.
Bought with:
Lauren Dwyer, RES.0033558
HomeSmart Professionals
Source: StateWide MLS RI,MLS#: 1368710
Facts & features
Interior
Bedrooms & bathrooms
- Bedrooms: 3
- Bathrooms: 2
- Full bathrooms: 2
Bathroom
- Features: Bath w Tub & Shower
Heating
- Oil, Forced Air
Cooling
- Central Air
Appliances
- Included: Gas Water Heater
Features
- Plumbing (Mixed), Insulation (Ceiling)
- Flooring: Ceramic Tile, Hardwood
- Doors: Storm Door(s)
- Windows: Storm Window(s)
- Basement: Full,Interior Entry,Partially Finished,Laundry,Office,Storage Space,Workout Room
- Number of fireplaces: 2
- Fireplace features: Brick, Insert
Interior area
- Total structure area: 2,003
- Total interior livable area: 2,234 sqft
- Finished area above ground: 2,003
- Finished area below ground: 231
Property
Parking
- Total spaces: 6
- Parking features: Attached, Garage Door Opener
- Attached garage spaces: 2
Features
- Patio & porch: Patio, Porch
- Exterior features: Breezeway
Lot
- Size: 0.29 Acres
- Features: Corner Lot
Details
- Parcel number: BARRM25L235
- Special conditions: Conventional/Market Value
Construction
Type & style
- Home type: SingleFamily
- Architectural style: Cape Cod
- Property subtype: Single Family Residence
Materials
- Shingles, Wood
- Foundation: Concrete Perimeter
Condition
- New construction: No
- Year built: 1938
Utilities & green energy
- Electric: 200+ Amp Service
- Utilities for property: Sewer Connected, Water Connected
Community & neighborhood
Community
- Community features: Near Public Transport, Commuter Bus, Golf, Marina, Private School, Public School, Recreational Facilities, Restaurants, Schools, Near Shopping, Near Swimming, Tennis
Location
- Region: Barrington
- Subdivision: Country Club Plat
Price history
| Date | Event | Price |
|---|---|---|
| 1/24/2025 | Sold | $889,000-1.1%$398/sqft |
Source: | ||
| 11/17/2024 | Pending sale | $899,000$402/sqft |
Source: | ||
| 11/9/2024 | Contingent | $899,000$402/sqft |
Source: | ||
| 10/10/2024 | Listed for sale | $899,000+90.5%$402/sqft |
Source: | ||
| 10/20/2017 | Sold | $471,800-1.5%$211/sqft |
Source: | ||
Public tax history
| Year | Property taxes | Tax assessment |
|---|---|---|
| 2025 | $11,643 +4% | $759,000 |
| 2024 | $11,195 +5.6% | $759,000 +45.4% |
| 2023 | $10,597 +3.3% | $522,000 |
Find assessor info on the county website
Neighborhood: 02806
Nearby schools
GreatSchools rating
- 10/10Nayatt SchoolGrades: K-3Distance: 0.7 mi
- 9/10Barrington Middle SchoolGrades: 6-8Distance: 1.7 mi
- 10/10Barrington High SchoolGrades: 9-12Distance: 1.1 mi

Get pre-qualified for a loan
At Zillow Home Loans, we can pre-qualify you in as little as 5 minutes with no impact to your credit score.An equal housing lender. NMLS #10287.
