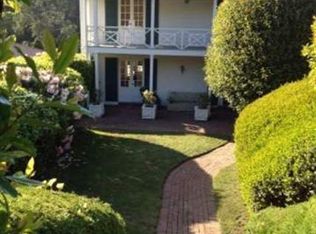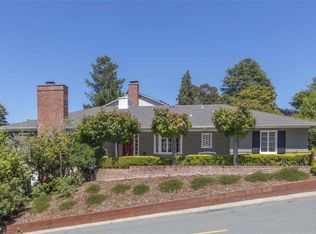Sold for $1,915,000 on 05/07/25
$1,915,000
5 The Crescent, Berkeley, CA 94708
4beds
2,524sqft
Single Family Residence
Built in 1941
0.31 Acres Lot
$1,826,600 Zestimate®
$759/sqft
$7,121 Estimated rent
Home value
$1,826,600
$1.64M - $2.03M
$7,121/mo
Zestimate® history
Loading...
Owner options
Explore your selling options
What's special
Tucked into the tranquil eastern edge of Berkeley lies Park Hills, a charming neighborhood developed in the 1940s and ’50s. Surrounded by community green spaces and scenic trails, this area feels worlds away—yet remains just minutes from the city. 5 The Crescent is a beguiling example of the neighborhood’s charm. Set on a generous lot, this 4-bedroom, 3.5-bath home has been owned by the same family for generations. It’s easy to see why they stayed: the setting is serene, the location coveted. The home’s dignified entryway welcomes you with timeless curb appeal. Inside, original hardwood floors, vintage details, and abundant natural light create an atmosphere that is both gracious and warm. The grand living room is comfortably elegant—featuring a central fireplace and decks on either side. The formal dining room offers picturesque views of the backyard and treescape beyond. The kitchen and sunny breakfast nook present an exciting opportunity to design your dream kitchen, with direct access to a level yard complete with built-in sink and grill area—perfect for summer barbecues and al fresco dining. Upstairs, you'll find three spacious bedrooms and two full baths, including a primary suite with a vintage dressing room and en suite bath.
Zillow last checked: 8 hours ago
Listing updated: May 07, 2025 at 06:15pm
Listed by:
Heidi Marchesotti DRE #01308798 510-387-7865,
Corcoran Icon Properties
Bought with:
Cheyenne Ward, DRE #01927689
District Homes
Source: bridgeMLS/CCAR/Bay East AOR,MLS#: 41092898
Facts & features
Interior
Bedrooms & bathrooms
- Bedrooms: 4
- Bathrooms: 4
- Full bathrooms: 3
- 1/2 bathrooms: 1
Kitchen
- Features: Breakfast Nook
Heating
- Forced Air
Cooling
- None
Appliances
- Included: Dryer, Washer
Features
- Den, Breakfast Nook
- Flooring: Tile
- Number of fireplaces: 2
- Fireplace features: Den, Living Room
Interior area
- Total structure area: 2,524
- Total interior livable area: 2,524 sqft
Property
Parking
- Total spaces: 2
- Parking features: Garage - Attached
- Attached garage spaces: 2
Features
- Levels: Three or More Stories
- Exterior features: Back Yard, Front Yard, Garden/Play, Side Yard
- Pool features: None
- Fencing: Fenced
Lot
- Size: 0.31 Acres
- Features: Premium Lot
Details
- Parcel number: 63314022
- Special conditions: Standard
Construction
Type & style
- Home type: SingleFamily
- Architectural style: Colonial
- Property subtype: Single Family Residence
Materials
- Stucco, Wood
- Roof: Shingle
Condition
- Existing
- New construction: No
- Year built: 1941
Utilities & green energy
- Electric: No Solar
- Sewer: Public Sewer
- Water: Public
Community & neighborhood
Location
- Region: Berkeley
HOA & financial
HOA
- Has HOA: Yes
- HOA fee: $645 annually
- Amenities included: Greenbelt, Park
- Services included: Common Area Maint
- Association name: PARK HILLS HOMES ASSN
- Association phone: 510-255-1970
Other
Other facts
- Listing terms: Cash,Conventional
Price history
| Date | Event | Price |
|---|---|---|
| 5/7/2025 | Sold | $1,915,000+28.1%$759/sqft |
Source: | ||
| 4/25/2025 | Pending sale | $1,495,000$592/sqft |
Source: | ||
| 4/11/2025 | Listed for sale | $1,495,000$592/sqft |
Source: | ||
Public tax history
| Year | Property taxes | Tax assessment |
|---|---|---|
| 2025 | -- | $136,318 +2% |
| 2024 | $6,083 +3.2% | $133,646 +2% |
| 2023 | $5,896 +3.8% | $131,026 +2% |
Find assessor info on the county website
Neighborhood: Berkeley Hills
Nearby schools
GreatSchools rating
- 8/10Cragmont Elementary SchoolGrades: K-5Distance: 0.7 mi
- 8/10Martin Luther King Middle SchoolGrades: 6-8Distance: 1.5 mi
- 9/10Berkeley High SchoolGrades: 9-12Distance: 2.1 mi
Get a cash offer in 3 minutes
Find out how much your home could sell for in as little as 3 minutes with a no-obligation cash offer.
Estimated market value
$1,826,600
Get a cash offer in 3 minutes
Find out how much your home could sell for in as little as 3 minutes with a no-obligation cash offer.
Estimated market value
$1,826,600

