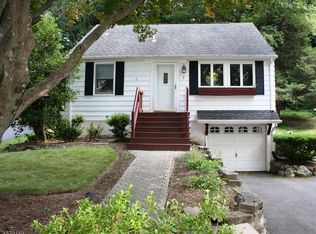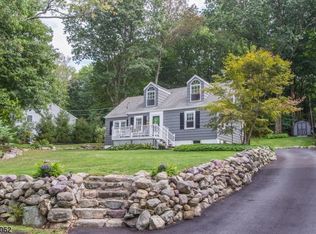Why Rent when you can OWN! This home is cute as a button! This adorable Cozy Cottage is located on a quiet street at the edge of the Tourne County Park in Boonton Township!. Fully Updated in 2019, this home features an Updated Kitchen with Granite Countertops, Updated Full Bathroom, and Open Concept Living! You'd be amazed by the ample Closet and Storage Space! Home Features a Beautiful Backyard nestled amongst the trees! Public Utilities! This home features Newer Energy-efficient Hot water Heater and Appliance.. There is Gas in street for easy conversion. Seller has 3 plans for building 3000sq ft on this lot which will be included in the Sale! Close to Commuting Options and Shopping Centers in Boonton or Denville. WIth its LOW Taxes, and COVETED Mountain Lakes High School, this Home will not last!!
This property is off market, which means it's not currently listed for sale or rent on Zillow. This may be different from what's available on other websites or public sources.

