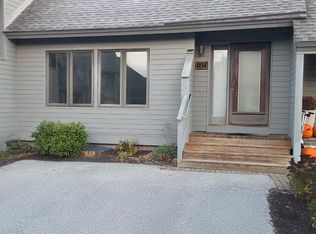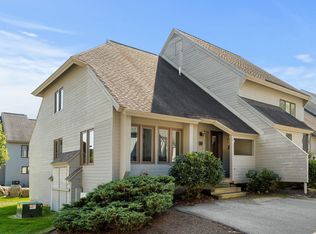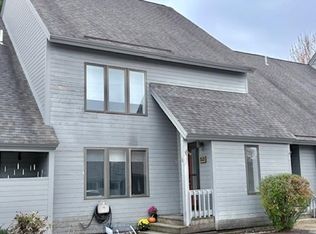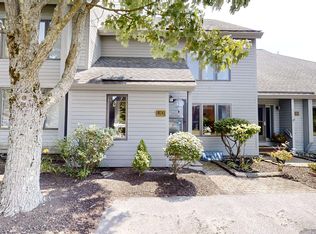Closed
Listed by:
Carrie Barron,
Duston Leddy Real Estate Phone:603-682-2100
Bought with: RE/MAX Town Square
$395,000
5 Tsienneto Road #119, Derry, NH 03038
2beds
1,947sqft
Condominium
Built in 1986
-- sqft lot
$411,000 Zestimate®
$203/sqft
$2,960 Estimated rent
Home value
$411,000
$378,000 - $448,000
$2,960/mo
Zestimate® history
Loading...
Owner options
Explore your selling options
What's special
Welcome to 5 Tsienneto Road, Unit 119- a meticulously cared-for end unit at sought-after Sunview Condominiums. This two-bed, 1.5-bath unit has so much to offer- a garage, 4 floors of living space, two deck areas, and ample storage. Step inside and you’ll find vaulted ceilings throughout and large windows that create a sunny and light-filled space. Entering on the first floor you will find the oversized one-car garage, utility room with ample storage space, and a very useful mudroom area. The main level features the large living and dining rooms with vaulted ceilings and the kitchen which overlooks the back deck area. Main-floor laundry is also a nice added feature. The upper floor is where you will find the primary bedroom with a private deck, a walk-in closet, the full bathroom, and a large second bedroom with a fantastic loft space that is ideal for a home office, hobby area, kids' toy space, or even a workout area. Recent improvements include new carpeting throughout. This location is ideal for walking and biking to local schools, restaurants, and shopping. This is an ideal commuter location as it’s close to all major routes. Enjoy easy living as the association maintains all exteriors, the beautiful grounds and takes care of snow removal in the winter months. Showings begin immediately.
Zillow last checked: 8 hours ago
Listing updated: July 26, 2024 at 08:50am
Listed by:
Carrie Barron,
Duston Leddy Real Estate Phone:603-682-2100
Bought with:
Vicki Christiansen
RE/MAX Town Square
Source: PrimeMLS,MLS#: 4997492
Facts & features
Interior
Bedrooms & bathrooms
- Bedrooms: 2
- Bathrooms: 2
- Full bathrooms: 1
- 1/2 bathrooms: 1
Heating
- Electric, Forced Air
Cooling
- Central Air
Appliances
- Included: Dishwasher, Dryer, Refrigerator, Washer, Electric Stove
Features
- Cathedral Ceiling(s), Ceiling Fan(s), Dining Area, Natural Light, Indoor Storage, Vaulted Ceiling(s), Walk-In Closet(s)
- Flooring: Carpet, Ceramic Tile, Hardwood
- Windows: Window Treatments
- Basement: Concrete,Interior Access,Interior Entry
Interior area
- Total structure area: 2,136
- Total interior livable area: 1,947 sqft
- Finished area above ground: 1,947
- Finished area below ground: 0
Property
Parking
- Total spaces: 3
- Parking features: Paved, Parking Spaces 3
- Garage spaces: 1
Features
- Levels: Two
- Stories: 2
- Exterior features: Deck
Lot
- Features: Curbing, Landscaped, Level, Sidewalks, Street Lights, Subdivided, In Town, Near Shopping
Details
- Parcel number: DERYM8B77L119
- Zoning description: MFR
Construction
Type & style
- Home type: Condo
- Architectural style: Contemporary
- Property subtype: Condominium
Materials
- Clapboard Exterior
- Foundation: Concrete
- Roof: Architectural Shingle
Condition
- New construction: No
- Year built: 1986
Utilities & green energy
- Electric: 150 Amp Service
- Sewer: Public Sewer
- Utilities for property: Cable at Site
Community & neighborhood
Location
- Region: Derry
HOA & financial
Other financial information
- Additional fee information: Fee: $420
Other
Other facts
- Road surface type: Paved
Price history
| Date | Event | Price |
|---|---|---|
| 7/26/2024 | Sold | $395,000+8.2%$203/sqft |
Source: | ||
| 5/31/2024 | Contingent | $365,000$187/sqft |
Source: | ||
| 5/28/2024 | Listed for sale | $365,000+71.4%$187/sqft |
Source: | ||
| 9/2/2004 | Sold | $213,000$109/sqft |
Source: Public Record Report a problem | ||
Public tax history
| Year | Property taxes | Tax assessment |
|---|---|---|
| 2024 | $6,482 -2.5% | $346,800 +7.9% |
| 2023 | $6,649 +8.6% | $321,500 |
| 2022 | $6,121 +7.1% | $321,500 +36.9% |
Find assessor info on the county website
Neighborhood: 03038
Nearby schools
GreatSchools rating
- 5/10Ernest P. Barka Elementary SchoolGrades: K-5Distance: 1 mi
- 4/10Gilbert H. Hood Middle SchoolGrades: 6-8Distance: 0.6 mi
Schools provided by the listing agent
- District: Derry School District SAU #10
Source: PrimeMLS. This data may not be complete. We recommend contacting the local school district to confirm school assignments for this home.

Get pre-qualified for a loan
At Zillow Home Loans, we can pre-qualify you in as little as 5 minutes with no impact to your credit score.An equal housing lender. NMLS #10287.



