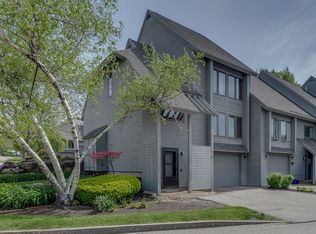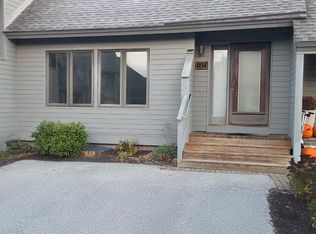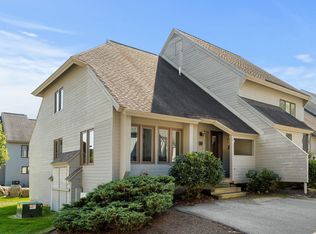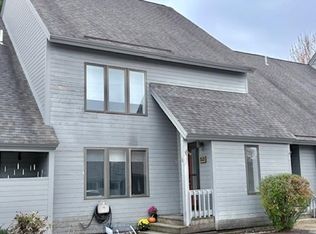Closed
Listed by:
Debbie Collyns,
Keller Williams Gateway Realty/Salem 603-912-5470
Bought with: EXP Realty
$406,000
5 Tsienneto Road #163, Derry, NH 03038
3beds
1,626sqft
Condominium, Townhouse
Built in 1987
-- sqft lot
$421,100 Zestimate®
$250/sqft
$2,611 Estimated rent
Home value
$421,100
$387,000 - $459,000
$2,611/mo
Zestimate® history
Loading...
Owner options
Explore your selling options
What's special
Offers due today 7/22/24 by 5 pm. This condo in Sunview Condominiums offers a serene and a picturesque setting with two decks overlooking a natural pond bustling with wildlife like ducks, geese, rabbits, and more. This natural backdrop promises tranquility and peace making it a standout feature of the community. The condo itself is move-in ready and boasts a flowing and spacious layout spread across multiple floors, with freshly painted interiors adding to its appeal. The main floor has a nice flow with the kitchen, diningroom, livingroom and combination laundry and bathroom. While upstairs there are 2 bathroomss, one with a walk in shower and 2 bedrooms with ample closet space, one bedroom incloudes a versatile loft space perfect for a reading nook, office, or additional sleeping area. The condo offers a stunning open concept hallway that extends up both floors and is characterized by warm wood accents adding visual interest and contributes to a sense of spaciousness and lightness in the hallway. The basement adds another dimension with a third bedroom, generous closet space, and a versatile utility room with nice flooring, offering ample opportunity to put your own touches. Overall, this property blends comfort with a unique connection to nature, providing both indoor convenience and the beauty of outdoor surroundings.
Zillow last checked: 8 hours ago
Listing updated: August 23, 2024 at 10:18am
Listed by:
Debbie Collyns,
Keller Williams Gateway Realty/Salem 603-912-5470
Bought with:
Tammy Mores
EXP Realty
Source: PrimeMLS,MLS#: 5005777
Facts & features
Interior
Bedrooms & bathrooms
- Bedrooms: 3
- Bathrooms: 3
- Full bathrooms: 2
- 1/2 bathrooms: 1
Heating
- Electric, Forced Air
Cooling
- Central Air
Appliances
- Included: Dishwasher, Dryer, Microwave, Electric Range, Refrigerator, Washer, Electric Stove
Features
- Flooring: Carpet
- Basement: Interior Stairs,Interior Entry
Interior area
- Total structure area: 2,382
- Total interior livable area: 1,626 sqft
- Finished area above ground: 1,626
- Finished area below ground: 0
Property
Parking
- Parking features: Paved, Driveway
- Has uncovered spaces: Yes
Accessibility
- Accessibility features: 1st Floor 1/2 Bathroom, 1st Floor Laundry
Features
- Levels: Two
- Stories: 2
- Patio & porch: Covered Porch
- Exterior features: Deck
- Waterfront features: Pond, Pond Frontage
Lot
- Features: Condo Development, Landscaped, Neighborhood
Details
- Parcel number: DERYM8B77L163
- Zoning description: MFR
Construction
Type & style
- Home type: Townhouse
- Property subtype: Condominium, Townhouse
Materials
- Clapboard Exterior
- Foundation: Concrete
- Roof: Asphalt Shingle
Condition
- New construction: No
- Year built: 1987
Utilities & green energy
- Electric: Circuit Breakers
- Sewer: Public Sewer
- Utilities for property: Cable Available
Community & neighborhood
Location
- Region: Derry
HOA & financial
Other financial information
- Additional fee information: Fee: $420
Price history
| Date | Event | Price |
|---|---|---|
| 8/23/2024 | Sold | $406,000+4.1%$250/sqft |
Source: | ||
| 7/19/2024 | Listed for sale | $389,900+172.7%$240/sqft |
Source: | ||
| 10/21/2013 | Sold | $143,000-12.3%$88/sqft |
Source: Public Record Report a problem | ||
| 5/15/2013 | Sold | $163,000-24.5%$100/sqft |
Source: Public Record Report a problem | ||
| 8/28/2007 | Sold | $216,000+8%$133/sqft |
Source: Public Record Report a problem | ||
Public tax history
| Year | Property taxes | Tax assessment |
|---|---|---|
| 2024 | $6,814 -0.8% | $364,600 +9.8% |
| 2023 | $6,866 +8.6% | $332,000 |
| 2022 | $6,321 +7.4% | $332,000 +37.3% |
Find assessor info on the county website
Neighborhood: 03038
Nearby schools
GreatSchools rating
- 5/10Ernest P. Barka Elementary SchoolGrades: K-5Distance: 1 mi
- 4/10Gilbert H. Hood Middle SchoolGrades: 6-8Distance: 0.6 mi
Schools provided by the listing agent
- Middle: Gilbert H. Hood Middle School
- High: Pinkerton Academy
- District: Derry School District SAU #10
Source: PrimeMLS. This data may not be complete. We recommend contacting the local school district to confirm school assignments for this home.
Get a cash offer in 3 minutes
Find out how much your home could sell for in as little as 3 minutes with a no-obligation cash offer.
Estimated market value
$421,100



