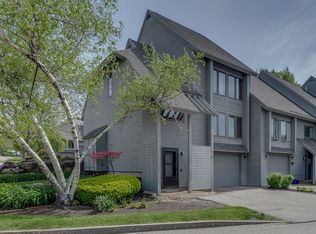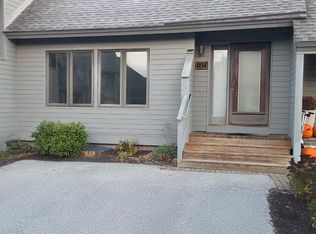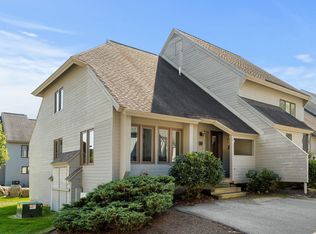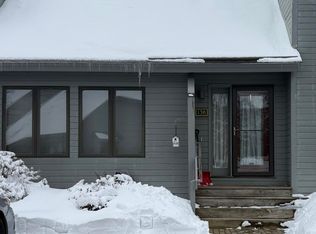Closed
Listed by:
Lisa Sevajian,
Compass New England, LLC 978-248-8081
Bought with: Jill & Co. Realty Group - Real Broker NH, LLC
$355,000
5 Tsienneto Road #20, Derry, NH 03038
2beds
1,456sqft
Condominium, Townhouse
Built in 1984
-- sqft lot
$364,400 Zestimate®
$244/sqft
$2,281 Estimated rent
Home value
$364,400
$339,000 - $394,000
$2,281/mo
Zestimate® history
Loading...
Owner options
Explore your selling options
What's special
Really lovely townhome located within the sought after Sunview Condominium development. This sun filled, wide open concept living and dining room is ideal for those who love to entertain with a deck that looks out into the private feeling wooded area. This spacious 3 level home offers a nicely sized kitchen with a good amount of cabinet space and counter prep space, 2 big bedrooms and 2 baths. Primary bath has it’s very own deck overlooking a natural wooded area plus double closets. Bedroom 2 is a great size as well, both with high ceilings. The lower level has garage access, mudroom space and a fabulous basement for storage. Bonus 1st floor laundry located in half bath! Sparkling clean and totally move in condition. Your very own garage and parking right outside your door make this a smart option for a serious house hunter. This location is very popular with commuters, near Pinkerton Academy, shopping, restaurants, outdoor recreation as well. This townhome is about 11 miles to Manchester, 13 miles to Nashua, 13 miles to Salem, 42 miles to Boston, easy access to route 93 / 293 and 111. GPS Sunview to Squire to unit 20.
Zillow last checked: 8 hours ago
Listing updated: December 14, 2024 at 08:48am
Listed by:
Lisa Sevajian,
Compass New England, LLC 978-248-8081
Bought with:
Meghan Tate
Jill & Co. Realty Group - Real Broker NH, LLC
Source: PrimeMLS,MLS#: 5012881
Facts & features
Interior
Bedrooms & bathrooms
- Bedrooms: 2
- Bathrooms: 2
- Full bathrooms: 1
- 1/2 bathrooms: 1
Heating
- Electric, Forced Air
Cooling
- Central Air
Appliances
- Included: Dishwasher, Electric Range, Refrigerator, Electric Water Heater
- Laundry: Laundry Hook-ups, 2nd Floor Laundry
Features
- Cathedral Ceiling(s)
- Flooring: Ceramic Tile, Concrete, Hardwood, Laminate
- Windows: Drapes, Window Treatments
- Basement: Concrete Floor,Interior Stairs,Storage Space,Unfinished,Interior Entry
Interior area
- Total structure area: 1,456
- Total interior livable area: 1,456 sqft
- Finished area above ground: 1,316
- Finished area below ground: 140
Property
Parking
- Total spaces: 2
- Parking features: Paved, Parking Spaces 2, Underground
- Garage spaces: 1
Features
- Levels: Two
- Stories: 2
- Exterior features: Trash, Balcony, Deck
Lot
- Features: Condo Development, Landscaped, Wooded
Details
- Parcel number: DERYM8B77L20
- Zoning description: MFR
- Other equipment: TV Antenna
Construction
Type & style
- Home type: Townhouse
- Property subtype: Condominium, Townhouse
Materials
- Wood Frame, Clapboard Exterior
- Foundation: Concrete
- Roof: Asphalt Shingle
Condition
- New construction: No
- Year built: 1984
Utilities & green energy
- Electric: Circuit Breakers
- Utilities for property: None, Sewer Connected, No Internet
Community & neighborhood
Security
- Security features: Smoke Detector(s)
Location
- Region: Derry
HOA & financial
Other financial information
- Additional fee information: Fee: $420
Other
Other facts
- Road surface type: Paved
Price history
| Date | Event | Price |
|---|---|---|
| 12/13/2024 | Sold | $355,000-1.3%$244/sqft |
Source: | ||
| 10/11/2024 | Price change | $359,500-2.3%$247/sqft |
Source: | ||
| 9/5/2024 | Listed for sale | $368,000+94.7%$253/sqft |
Source: | ||
| 12/5/2022 | Listing removed | -- |
Source: Zillow Rental Manager Report a problem | ||
| 11/25/2022 | Listed for rent | $2,800+93.1%$2/sqft |
Source: Zillow Rental Manager Report a problem | ||
Public tax history
| Year | Property taxes | Tax assessment |
|---|---|---|
| 2024 | $5,601 -5.5% | $299,700 +4.5% |
| 2023 | $5,929 +8.6% | $286,700 |
| 2022 | $5,459 +8.5% | $286,700 +38.7% |
Find assessor info on the county website
Neighborhood: 03038
Nearby schools
GreatSchools rating
- 5/10Ernest P. Barka Elementary SchoolGrades: K-5Distance: 1 mi
- 4/10Gilbert H. Hood Middle SchoolGrades: 6-8Distance: 0.6 mi
Schools provided by the listing agent
- Elementary: Ernest P. Barka
- Middle: Gilbert H. Hood Middle School
- High: Pinkerton Academy
- District: Derry School District SAU #10
Source: PrimeMLS. This data may not be complete. We recommend contacting the local school district to confirm school assignments for this home.
Get a cash offer in 3 minutes
Find out how much your home could sell for in as little as 3 minutes with a no-obligation cash offer.
Estimated market value$364,400
Get a cash offer in 3 minutes
Find out how much your home could sell for in as little as 3 minutes with a no-obligation cash offer.
Estimated market value
$364,400



