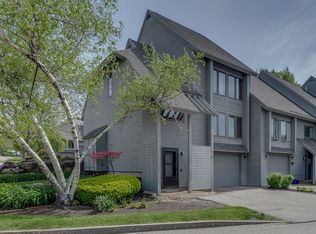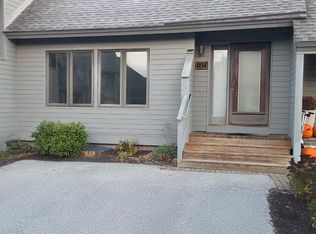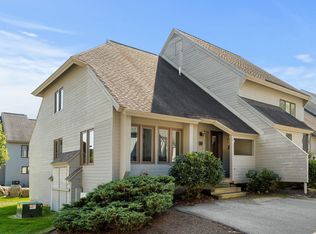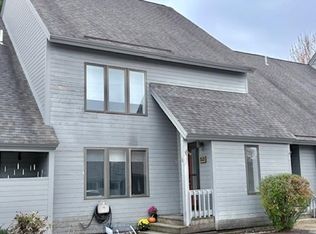Closed
Listed by:
Theresa L Mayhew,
BHHS Verani Londonderry Phone:813-777-6583
Bought with: Keller Williams Gateway Realty/Salem
$355,000
5 Tsienneto Road #38, Derry, NH 03038
2beds
1,712sqft
Condominium, Townhouse
Built in 1984
-- sqft lot
$359,900 Zestimate®
$207/sqft
$2,310 Estimated rent
Home value
$359,900
$335,000 - $385,000
$2,310/mo
Zestimate® history
Loading...
Owner options
Explore your selling options
What's special
Welcome to easy, low maintenance living in one of Derry’s most desirable communities, Sunview Condominiums! This bright and spacious end-unit townhouse offers 2 bedrooms, 2 baths, and a versatile top-level loft, perfect for a home office, guest space, or retreat. The open-concept layout flows effortlessly from the living room to the dining area and kitchen, which features stainless steel appliances and access to a cozy covered porch—ideal for morning coffee. The primary bedroom includes its own private balcony, while the second bedroom offers direct access to the expansive loft. Large windows really help create an open and airy atmosphere, letting in natural light. The brick-tiled mudroom off the garage provides a welcoming and functional entryway, leading to a large unfinished basement that offers generous storage and the potential for future finished space. A bonus closet off the mudroom adds even more flexibility. Enjoy the convenience of a washer/dryer combo located in the main floor bath, two assigned parking spaces in the driveway, and plenty of guest parking nearby. Updates include an extra-large water heater and a newer AC unit, ensuring comfort year-round. Located just minutes from downtown Derry, major commuter routes, shopping, dining, and within walking distance of Pinkerton Academy, this home offers both comfort and convenience. Don’t miss your opportunity to own this move-in-ready end unit in the highly sought-after Sunview community—schedule your showing today!
Zillow last checked: 8 hours ago
Listing updated: May 29, 2025 at 07:37am
Listed by:
Theresa L Mayhew,
BHHS Verani Londonderry Phone:813-777-6583
Bought with:
Mary-Jo Driggers
Keller Williams Gateway Realty/Salem
Source: PrimeMLS,MLS#: 5035525
Facts & features
Interior
Bedrooms & bathrooms
- Bedrooms: 2
- Bathrooms: 2
- Full bathrooms: 1
- 1/2 bathrooms: 1
Heating
- Electric
Cooling
- Central Air
Appliances
- Included: Dishwasher, Dryer, Microwave, Refrigerator, Washer, Electric Stove, Electric Water Heater
Features
- Basement: Finished,Storage Space,Walkout,Exterior Entry,Walk-Out Access
Interior area
- Total structure area: 2,362
- Total interior livable area: 1,712 sqft
- Finished area above ground: 1,572
- Finished area below ground: 140
Property
Parking
- Total spaces: 1
- Parking features: Paved, Driveway
- Garage spaces: 1
- Has uncovered spaces: Yes
Features
- Levels: 3
- Stories: 3
Lot
- Features: Condo Development, Landscaped, Near Shopping, Near School(s)
Details
- Parcel number: DERYM8B77L38
- Zoning description: MFR
Construction
Type & style
- Home type: Townhouse
- Property subtype: Condominium, Townhouse
Materials
- Wood Frame, Clapboard Exterior
- Foundation: Concrete
- Roof: Asphalt Shingle
Condition
- New construction: No
- Year built: 1984
Utilities & green energy
- Electric: Circuit Breakers
- Sewer: Public Sewer
- Utilities for property: Cable
Community & neighborhood
Location
- Region: Derry
HOA & financial
Other financial information
- Additional fee information: Fee: $420
Other
Other facts
- Road surface type: Paved
Price history
| Date | Event | Price |
|---|---|---|
| 5/29/2025 | Sold | $355,000-2.7%$207/sqft |
Source: | ||
| 5/12/2025 | Contingent | $365,000$213/sqft |
Source: | ||
| 4/9/2025 | Listed for sale | $365,000+135.5%$213/sqft |
Source: | ||
| 11/1/2013 | Sold | $155,000-3.1%$91/sqft |
Source: Public Record Report a problem | ||
| 8/23/2013 | Listed for sale | $159,900-24.9%$93/sqft |
Source: Prudential Verani Londonderry #4309415 Report a problem | ||
Public tax history
| Year | Property taxes | Tax assessment |
|---|---|---|
| 2024 | $6,250 -5.1% | $334,400 +5% |
| 2023 | $6,585 +8.6% | $318,400 |
| 2022 | $6,062 +9.3% | $318,400 +39.7% |
Find assessor info on the county website
Neighborhood: 03038
Nearby schools
GreatSchools rating
- 5/10Ernest P. Barka Elementary SchoolGrades: K-5Distance: 1 mi
- 4/10Gilbert H. Hood Middle SchoolGrades: 6-8Distance: 0.6 mi
Schools provided by the listing agent
- High: Pinkerton Academy
- District: Derry School District SAU #10
Source: PrimeMLS. This data may not be complete. We recommend contacting the local school district to confirm school assignments for this home.

Get pre-qualified for a loan
At Zillow Home Loans, we can pre-qualify you in as little as 5 minutes with no impact to your credit score.An equal housing lender. NMLS #10287.
Sell for more on Zillow
Get a free Zillow Showcase℠ listing and you could sell for .
$359,900
2% more+ $7,198
With Zillow Showcase(estimated)
$367,098


