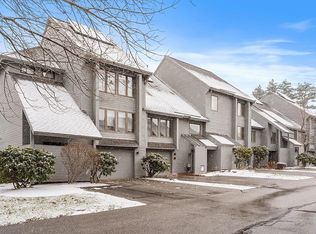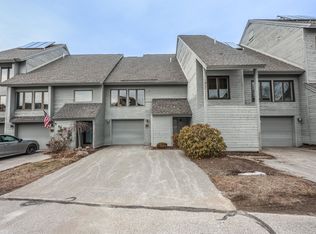Closed
Listed by:
Diana Mancuso,
Keller Williams Realty Metro-Londonderry 603-232-8282
Bought with: Lamacchia Realty, Inc.
$360,000
5 Tsienneto Road #55, Derry, NH 03038
2beds
1,503sqft
Condominium, Townhouse
Built in 1984
-- sqft lot
$369,900 Zestimate®
$240/sqft
$2,388 Estimated rent
Home value
$369,900
$340,000 - $403,000
$2,388/mo
Zestimate® history
Loading...
Owner options
Explore your selling options
What's special
Lots of NEW – just step inside for new wood, tile, and carpet flooring, new appliances, new hot water heater, new A/C unit, updated electric, and fresh paint! Pull right into your 1 stall garage – the foyer has plenty of closet space, while utility room gives lots of extra storage and clear access to utilities. Step up to the open concept living room with windows galore! Extra work or hobby nook! Dining room leads out to the private cozy deck - relax - overlooking natural wooded area. It’s easy in in the kitchen filled with new appliances, breakfast bar and generous pantry. 1st floor laundry. Step up to sunny bedrooms, the larger with balcony with more scenic views for morning coffee, afternoon reading or evening solitude and double closets. Step out to convenient Sunview Condominiums - quick access to commuter routes, shopping, restaurants, outdoor recreation and town facilities. Showings start with open house FRI 10/25 4:00 – 6:00 and SAT 10/26 2:00-4:00
Zillow last checked: 8 hours ago
Listing updated: November 25, 2024 at 06:31am
Listed by:
Diana Mancuso,
Keller Williams Realty Metro-Londonderry 603-232-8282
Bought with:
Paul Cervone
Lamacchia Realty, Inc.
Source: PrimeMLS,MLS#: 5019847
Facts & features
Interior
Bedrooms & bathrooms
- Bedrooms: 2
- Bathrooms: 2
- Full bathrooms: 1
- 1/2 bathrooms: 1
Heating
- Electric
Cooling
- Central Air
Appliances
- Included: Dishwasher, Disposal, Electric Range, Refrigerator, Electric Water Heater
- Laundry: 1st Floor Laundry
Features
- Flooring: Carpet, Tile, Wood
- Basement: Full,Walk-Out Access
Interior area
- Total structure area: 2,160
- Total interior livable area: 1,503 sqft
- Finished area above ground: 1,363
- Finished area below ground: 140
Property
Parking
- Total spaces: 1
- Parking features: Paved
- Garage spaces: 1
Features
- Levels: 1.75
- Stories: 1
- Exterior features: Balcony, Deck
- Frontage length: Road frontage: 1
Lot
- Features: Condo Development, Landscaped, Wooded
Details
- Parcel number: DERYM8B77L55
- Zoning description: MFR
Construction
Type & style
- Home type: Townhouse
- Property subtype: Condominium, Townhouse
Materials
- Wood Frame, Clapboard Exterior
- Foundation: Concrete
- Roof: Asphalt Shingle
Condition
- New construction: No
- Year built: 1984
Utilities & green energy
- Electric: Circuit Breakers
- Sewer: Public Sewer
- Utilities for property: Cable Available
Community & neighborhood
Location
- Region: Derry
HOA & financial
Other financial information
- Additional fee information: Fee: $420
Other
Other facts
- Road surface type: Paved
Price history
| Date | Event | Price |
|---|---|---|
| 11/22/2024 | Sold | $360,000-1.4%$240/sqft |
Source: | ||
| 10/31/2024 | Contingent | $365,000$243/sqft |
Source: | ||
| 10/24/2024 | Listed for sale | $365,000+487.8%$243/sqft |
Source: | ||
| 12/1/1992 | Sold | $62,100$41/sqft |
Source: Agent Provided Report a problem | ||
Public tax history
| Year | Property taxes | Tax assessment |
|---|---|---|
| 2024 | $5,723 -5.2% | $306,200 +4.9% |
| 2023 | $6,036 +8.6% | $291,900 |
| 2022 | $5,558 +9.3% | $291,900 +39.7% |
Find assessor info on the county website
Neighborhood: 03038
Nearby schools
GreatSchools rating
- 5/10Ernest P. Barka Elementary SchoolGrades: K-5Distance: 1 mi
- 4/10Gilbert H. Hood Middle SchoolGrades: 6-8Distance: 0.5 mi
Schools provided by the listing agent
- Middle: Gilbert H. Hood Middle School
- High: Pinkerton Academy
- District: Derry School District SAU #10
Source: PrimeMLS. This data may not be complete. We recommend contacting the local school district to confirm school assignments for this home.

Get pre-qualified for a loan
At Zillow Home Loans, we can pre-qualify you in as little as 5 minutes with no impact to your credit score.An equal housing lender. NMLS #10287.
Sell for more on Zillow
Get a free Zillow Showcase℠ listing and you could sell for .
$369,900
2% more+ $7,398
With Zillow Showcase(estimated)
$377,298
