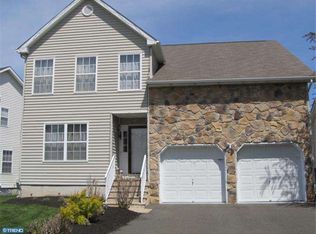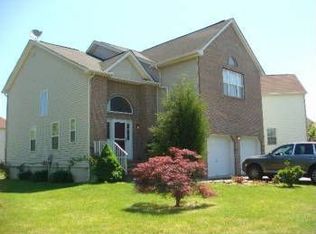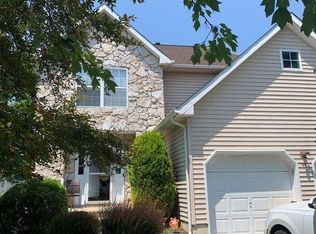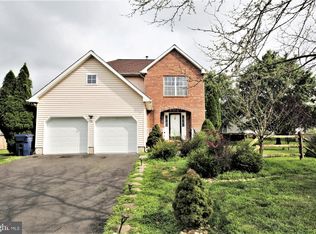Come and feast your eyes on this home in impeccable condition and great location. This two-story 4BR/2.5 Bath foyer includes a 2 Car Garage w/auto opener and a full Basement. Beautiful hardwood floors in the living and dining room. Bright and airy family room is fully carpeted. Kitchen includes granite counter tops with a ceramic tile backsplash and a convenient pantry. Powder room with half wall ceramic tiles. 2nd floor features a luxurious Master Suite with state of the art full bath, Roman tub, half wall ceramic tile, separate shower and walk in closet. In addition to the Master Suite, there are 3 spacious bedrooms, bonus hallway closet and a full bath with half wall ceramic tiles. Well maintained home no pets or smoking and 1 owner. This community includes a swimming pool, clubhouse and tennis courts. Great location, close proximity to Princeton, shopping, Route 1 and the train station.
This property is off market, which means it's not currently listed for sale or rent on Zillow. This may be different from what's available on other websites or public sources.




