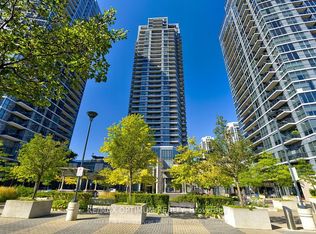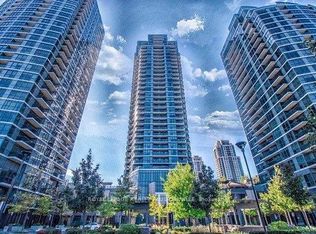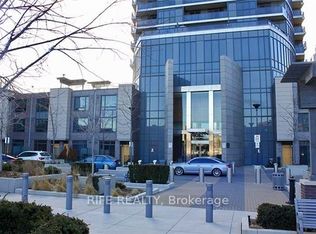Well Thought-Out Floor Plan Provides Options. 639 Sq.Ft.Large 1+1 with walk in closet. Den is currently being used a bedroom with private door + Large Private Balcony. Everything You Need Is Within Walking Distance. 9 Ft.Ceilings & Large Windows with Custom Window Covering. Building Amenities Include: 24H Concierge, BBQ Deck, Home Theatre & Sports Lounge, Pool, Sauna. Stainless Steel Appliances: Fridge, Microwave, Oven, Dishwasher, Washer & Dryer. Renter is responsible for wifi/phone and hydro.
This property is off market, which means it's not currently listed for sale or rent on Zillow. This may be different from what's available on other websites or public sources.



