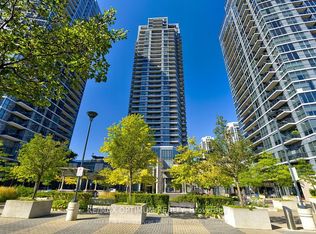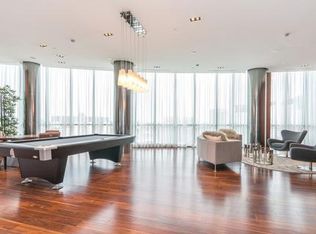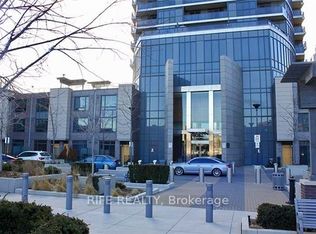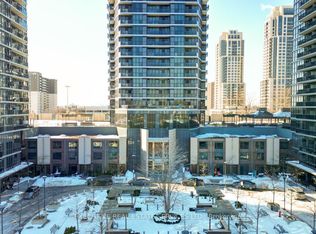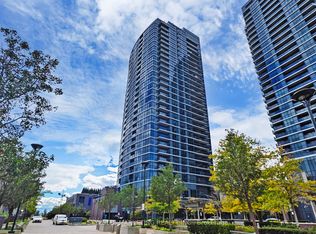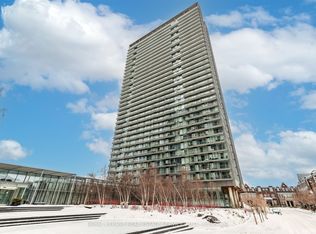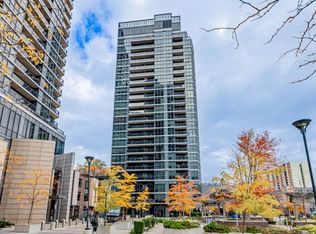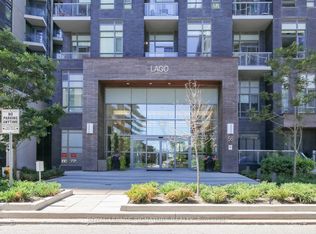5 Valhalla Inn Rd #510, Toronto, ON M9B 0B1
What's special
- 7 days |
- 62 |
- 1 |
Zillow last checked: 8 hours ago
Listing updated: February 16, 2026 at 08:54am
ROYAL LEPAGE REALTY PLUS OAKVILLE
Facts & features
Interior
Bedrooms & bathrooms
- Bedrooms: 2
- Bathrooms: 1
Primary bedroom
- Level: Main
- Dimensions: 3.55 x 3.15
Bathroom
- Level: Main
- Dimensions: 0 x 0
Den
- Level: Main
- Dimensions: 2.44 x 2.44
Dining room
- Level: Main
- Dimensions: 5.15 x 3.75
Kitchen
- Level: Main
- Dimensions: 5.15 x 3.75
Living room
- Level: Main
- Dimensions: 5.15 x 3.78
Heating
- Forced Air, Gas
Cooling
- Central Air
Appliances
- Laundry: Ensuite
Features
- None
- Basement: None
- Has fireplace: No
Interior area
- Living area range: 600-699 null
Property
Parking
- Total spaces: 1
- Parking features: None
- Has garage: Yes
Features
- Stories: 1
- Exterior features: Open Balcony
Lot
- Features: Public Transit
Details
- Parcel number: 763630225
Construction
Type & style
- Home type: Apartment
- Property subtype: Apartment
Materials
- Concrete
Community & HOA
Community
- Security: Concierge/Security, Alarm System, Carbon Monoxide Detector(s), Smoke Detector(s)
HOA
- Amenities included: Concierge, Guest Suites, Gym, Indoor Pool, Party Room/Meeting Room, Bike Storage
- Services included: Heat Included, Common Elements Included, Building Insurance Included, Water Included, Parking Included, CAC Included
- HOA fee: C$645 monthly
- HOA name: TSCC
Location
- Region: Toronto
Financial & listing details
- Annual tax amount: C$2,171
- Date on market: 2/16/2026
By pressing Contact Agent, you agree that the real estate professional identified above may call/text you about your search, which may involve use of automated means and pre-recorded/artificial voices. You don't need to consent as a condition of buying any property, goods, or services. Message/data rates may apply. You also agree to our Terms of Use. Zillow does not endorse any real estate professionals. We may share information about your recent and future site activity with your agent to help them understand what you're looking for in a home.
Price history
Price history
Price history is unavailable.
Public tax history
Public tax history
Tax history is unavailable.Climate risks
Neighborhood: Islington
Nearby schools
GreatSchools rating
No schools nearby
We couldn't find any schools near this home.
