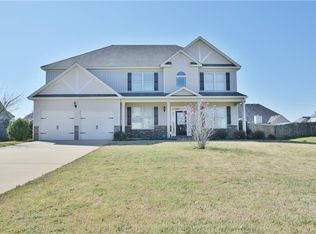This spacious 4 bedroom, 3 bathroom home offers 2844 square feet of living space for you to enjoy. The great room features a cozy fireplace, perfect for relaxing on chilly evenings. The formal living room and dining room provide ample space for entertaining guests. The kitchen includes a breakfast area and comes equipped with a stove, fridge, dishwasher, and micro hood. Upstairs, you'll find a loft area that can be used as a home office or playroom. The master suite boasts an over-sized tub, separate shower, double vanities, and a huge walk-in closet. The Jack and Jill bathroom is convenient for sharing with family or guests. A laundry room and double garage provide added convenience. Outside, the fenced backyard is perfect for pets to roam freely with owner approval and fee. Don't miss out on this fantastic home in a great location! Bickerstaff Parham Real Estate does NOT advertise on Craigslist. We will never ask you to pay a security deposit online, with a gift card or any other form of payment except a money order or cashier's check made payable to Bickerstaff Parham Real Estate. The Resident Benefits Package (RBP) is available for an additional $50.00/month .The RBP features liability insurance, credit building to boost your credit score with timely rent payments, up to $1M in Identity Theft Protection, HVAC air filter delivery (for applicable properties), a move-in concierge service that simplifies utility connections and home service setup, our best-in-class resident rewards program, on-demand pest control, and much more! More details upon application.
This property is off market, which means it's not currently listed for sale or rent on Zillow. This may be different from what's available on other websites or public sources.

