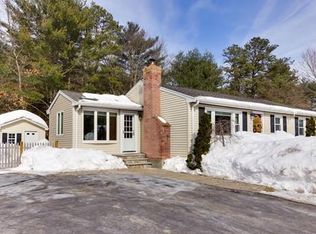Sold for $540,000
$540,000
5 Vernon Rd, Medway, MA 02053
3beds
1,104sqft
Single Family Residence
Built in 1959
0.46 Acres Lot
$540,500 Zestimate®
$489/sqft
$3,374 Estimated rent
Home value
$540,500
$503,000 - $584,000
$3,374/mo
Zestimate® history
Loading...
Owner options
Explore your selling options
What's special
Open House Sunday May 18th 11am-1pm. Enjoy Single Level Living in this wonderful cul-de-sac neighborhood Ranch offering 3 Bedrooms and a renovated full bath with a large level yard perfect for outdoor fun and entertaining. Upon entering the home, the bright yet cozy picture window living room with gleaming hardwood flooring & wood-burning fireplace greets you warmly. The space opens up to the oversized eat-in-kitchen with a handy extra side entrance; while the hallway leads to the full bath and bedrooms with hardwood flooring. Gorgeous Family Room addition with slider access out to a spacious deck overlooking the sprawling backyard. Room to expand in the unfinished lower level. Conveniently located on a lovely cul-de-sac close to all amenities and a very short walk to Oakland Park Playground and Senior Center. Central A/C, Town Water and Sewer, Award winning schools, All in a Great commuter location! Seller will negotiate offers between $500,000 and $550,000.
Zillow last checked: 8 hours ago
Listing updated: June 11, 2025 at 10:47am
Listed by:
Brian Hickox 508-400-0791,
Keller Williams Elite 508-528-1000
Bought with:
Coduri Magnus Group
Engel & Volkers Wellesley
Source: MLS PIN,MLS#: 73375784
Facts & features
Interior
Bedrooms & bathrooms
- Bedrooms: 3
- Bathrooms: 1
- Full bathrooms: 1
Primary bedroom
- Features: Closet, Flooring - Hardwood
- Level: First
Bedroom 2
- Features: Ceiling Fan(s), Cedar Closet(s), Flooring - Hardwood
- Level: First
Bedroom 3
- Features: Ceiling Fan(s), Closet, Flooring - Hardwood
- Level: First
Bathroom 1
- Features: Bathroom - With Tub & Shower, Closet - Linen, Flooring - Vinyl
- Level: First
Family room
- Features: Ceiling Fan(s), Flooring - Wall to Wall Carpet, Slider
- Level: First
Kitchen
- Features: Ceiling Fan(s), Flooring - Vinyl, Dining Area, Pantry
- Level: First
Living room
- Features: Flooring - Hardwood
- Level: First
Heating
- Baseboard, Oil
Cooling
- Central Air
Appliances
- Included: Water Heater, Tankless Water Heater, Oven, Dishwasher, Range, Dryer
- Laundry: Electric Dryer Hookup, Exterior Access, Washer Hookup, In Basement
Features
- Flooring: Tile, Vinyl, Carpet, Hardwood
- Windows: Insulated Windows
- Basement: Full,Interior Entry,Bulkhead,Unfinished
- Number of fireplaces: 1
- Fireplace features: Living Room
Interior area
- Total structure area: 1,104
- Total interior livable area: 1,104 sqft
- Finished area above ground: 1,104
Property
Parking
- Total spaces: 4
- Parking features: Paved Drive, Off Street, Paved
- Uncovered spaces: 4
Features
- Patio & porch: Deck - Wood
- Exterior features: Deck - Wood
Lot
- Size: 0.46 Acres
- Features: Cul-De-Sac, Wooded, Level
Details
- Parcel number: 3165582
- Zoning: Res
Construction
Type & style
- Home type: SingleFamily
- Architectural style: Ranch
- Property subtype: Single Family Residence
Materials
- Frame
- Foundation: Concrete Perimeter
- Roof: Shingle
Condition
- Year built: 1959
Utilities & green energy
- Electric: 220 Volts, Circuit Breakers, 100 Amp Service
- Sewer: Public Sewer
- Water: Public
- Utilities for property: for Electric Range, for Electric Oven, for Electric Dryer, Washer Hookup
Green energy
- Energy efficient items: Thermostat
Community & neighborhood
Community
- Community features: Public Transportation, Shopping, Park, Walk/Jog Trails, Medical Facility, Laundromat, Conservation Area, Highway Access, House of Worship, Public School
Location
- Region: Medway
Other
Other facts
- Road surface type: Paved
Price history
| Date | Event | Price |
|---|---|---|
| 6/11/2025 | Sold | $540,000-1.8%$489/sqft |
Source: MLS PIN #73375784 Report a problem | ||
| 5/20/2025 | Contingent | $550,000+10%$498/sqft |
Source: MLS PIN #73375784 Report a problem | ||
| 5/15/2025 | Listed for sale | $500,000$453/sqft |
Source: MLS PIN #73375784 Report a problem | ||
Public tax history
| Year | Property taxes | Tax assessment |
|---|---|---|
| 2025 | $6,324 -1% | $443,800 |
| 2024 | $6,391 +8.4% | $443,800 +20% |
| 2023 | $5,896 +1.7% | $369,900 +8.1% |
Find assessor info on the county website
Neighborhood: 02053
Nearby schools
GreatSchools rating
- 7/10Medway Middle SchoolGrades: 5-8Distance: 1 mi
- 9/10Medway High SchoolGrades: 9-12Distance: 2.3 mi
- NAJohn D Mc Govern Elementary SchoolGrades: PK-1Distance: 1 mi
Get a cash offer in 3 minutes
Find out how much your home could sell for in as little as 3 minutes with a no-obligation cash offer.
Estimated market value$540,500
Get a cash offer in 3 minutes
Find out how much your home could sell for in as little as 3 minutes with a no-obligation cash offer.
Estimated market value
$540,500
